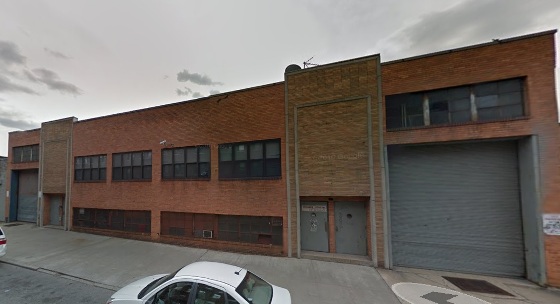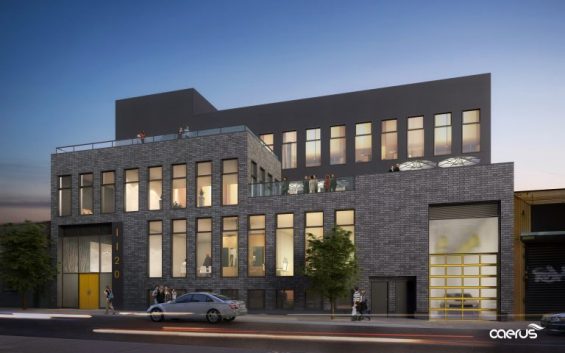
GMaps
Dec. 21, 2016 By Christian Murray
Plans to convert an old warehouse next door to Communitea on 46th Road into a 23-unit apartment building have been modified.
The development company Caerus Group had filed plans with the Dept. of Building in June seeking approval to convert and expand a two-story industrial building at 11-20 46th Road into a four story residential building. The plans were rejected, although details as to why were not available.
The company has decided to change plans, according to its website, and seeks to transform the space into a four-story office building contain 32,000 square feet of space. These plans have yet to be filed with the Department of Buildings.
The building’s two additional stories will be set back, YIMBY reported, creating communal roof decks on the second and third floors. The dark orange and tan façade will be re-clad in gray brick and new, longer windows will be carved out of the exterior.
The developer aims to complete the project by the 4Q 2017.
Caerus bought the building in October 2015 for $7,750,000, according to public records.

Rendering
