June 2, 2015 By Jackie Strawbridge
A stretching East River overlook, quiet curving walking paths, a boat launch and a toddler play area are some of the many design elements that will be packed into the complete Hunters Point South Park.
The construction of Hunters Point South Park – like that of the residential developments it accompanies – was split into two phases. Phase I of the park stretched from 50th Avenue to 54th Avenue along the waterfront and opened in 2013.
Phase II will stretch from 54th Avenue to Newtown Creek. Construction is slated to begin in late summer or early fall and to finish in 2018, according to the City Economic Development Corporation, which is implementing the project.
Architect Thomas Balsley presented the Phase II design to a largely receptive crowd of about 20 people at a Hunters Point Parks Conservancy meeting on Monday.
For Balsley, one of the park’s most exciting elements will be a curving overlook that stretches 35 feet over the East River, for what he called an “exhilarating” view of the Manhattan skyline.
“It’s the coolest thing ever,” Balsley said. “It’s just you, and the river, and the sunset, and the Manhattan skyline. It’s extraordinary. It’s like you’ve just taken off in an airplane – you’re floating up there in the air.”
The overlook will be adjacent to Center Boulevard at 57th Avenue. It will be 40 feet wide and protected by metal railings on its sides and a glass railing at its end.
“You really could have a tremendous party out there,” Balsley said. “We predict it is going to be the most sought-after wedding photo location in all of New York.”
According to Balsley, the second phase of Hunters Point South Park is designed to be more “contemplative” and “intimate” than the first, which featured playgrounds, a sports field and a dog run. For Phase II, architects focused on a series of paths, at different elevations and with different views, to give pedestrians quiet space to walk, sit or escape the city streets.
A shady peninsula between 54th and 55th Avenues will jut into the East River, culminating in a proposed public art piece called “Phases of the Moon.” It will feature seven stone discs that will glow subtly at night.
“Phases of the Moon” will be a permanent piece requiring “really no maintenance to it at all,” Brigid Keating of the NYCEDC said.
A small toddler-centered space will sit at the top of a narrow park lining 55th Avenue between 2nd Street and Center Boulevard. The grassy area will hold swings and climbing structures.
For the most part, Balsley said, kids’ play space was not a major focus of Phase II since it was designed into Phase I.
A boat launch will also be built next to 2nd Street over Newtown Creek, from which visitors can take out their kayaks or sit on the edge and dip their feet in the water.
Balsley’s description elicited a gasped “yes!” from the audience. One listener, however, was worried about the lack of boat storage space at the launch, which she called “shortsighted.”
Another concern raised at the meeting involved public bathrooms, which are not proposed for Phase II. According to Keating, the bathrooms that were built with Phase I at LIC Landing will serve the entire park.
In response to an audience member who felt these restrooms would not be sufficient, Keating said the EDC would address the issue with the Parks Department.
The park will be ADA accessible, with the exception of a terrace with stairs that makes up roughly one percent of total park area, Balsley estimated.
HPPC President Rob Basch said that he felt positive about the design plan, although he also urged for an additional bathroom in Phase II.
“I wish it was 2018 already, I wish it was done,” Basch said. “It’s something that’s going to be great for Long Island City, and the sooner the better.”
A presentation of the design plan is available at hunterspointsouth.com under the “Events” page.
Those who wish to make comments on the design can do so through the HPPC, which can be reached at info@hunterspointparks.org.
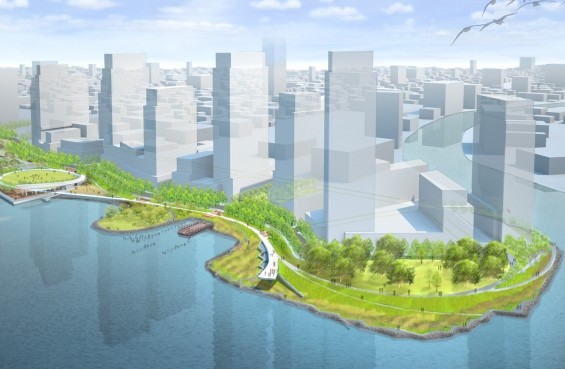
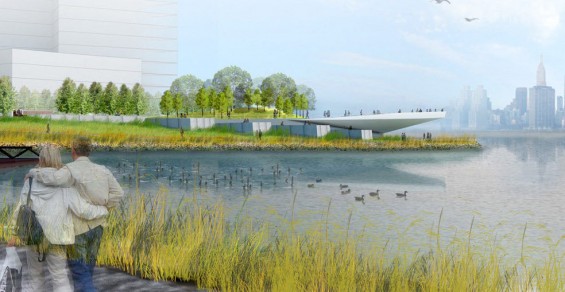
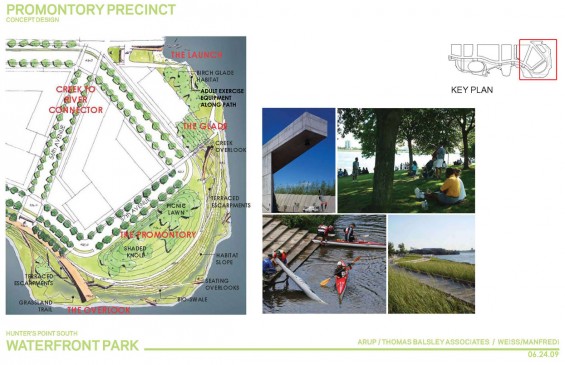
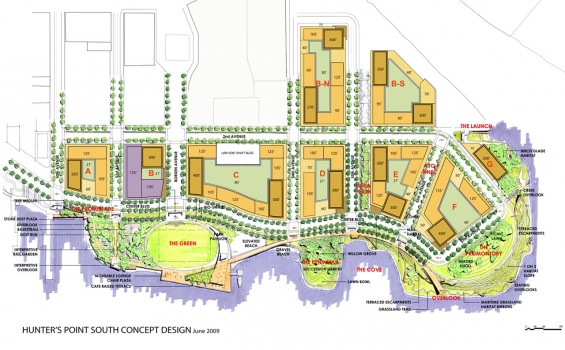
4 Comments
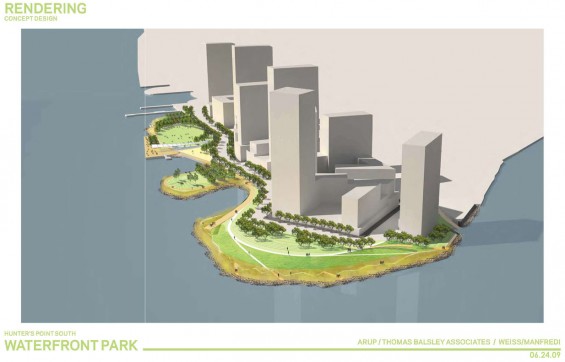
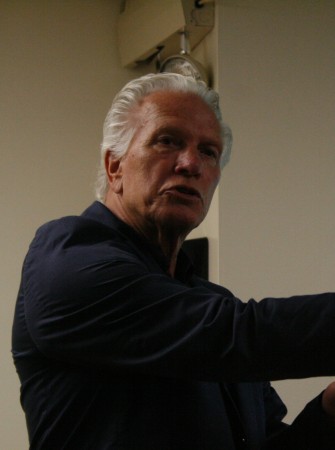

[…] a 2015 Hunters Point Parks Conservancy meeting, for example, many basked in the new park’s amenities and design, but said the existing […]
To bad it will also be facing the Garbage transfer station on the Manhattan side.
What about the new bldgs in the rendering? No mention of those.
How do you think that pretty park will be paid for?????????? Those new buildings