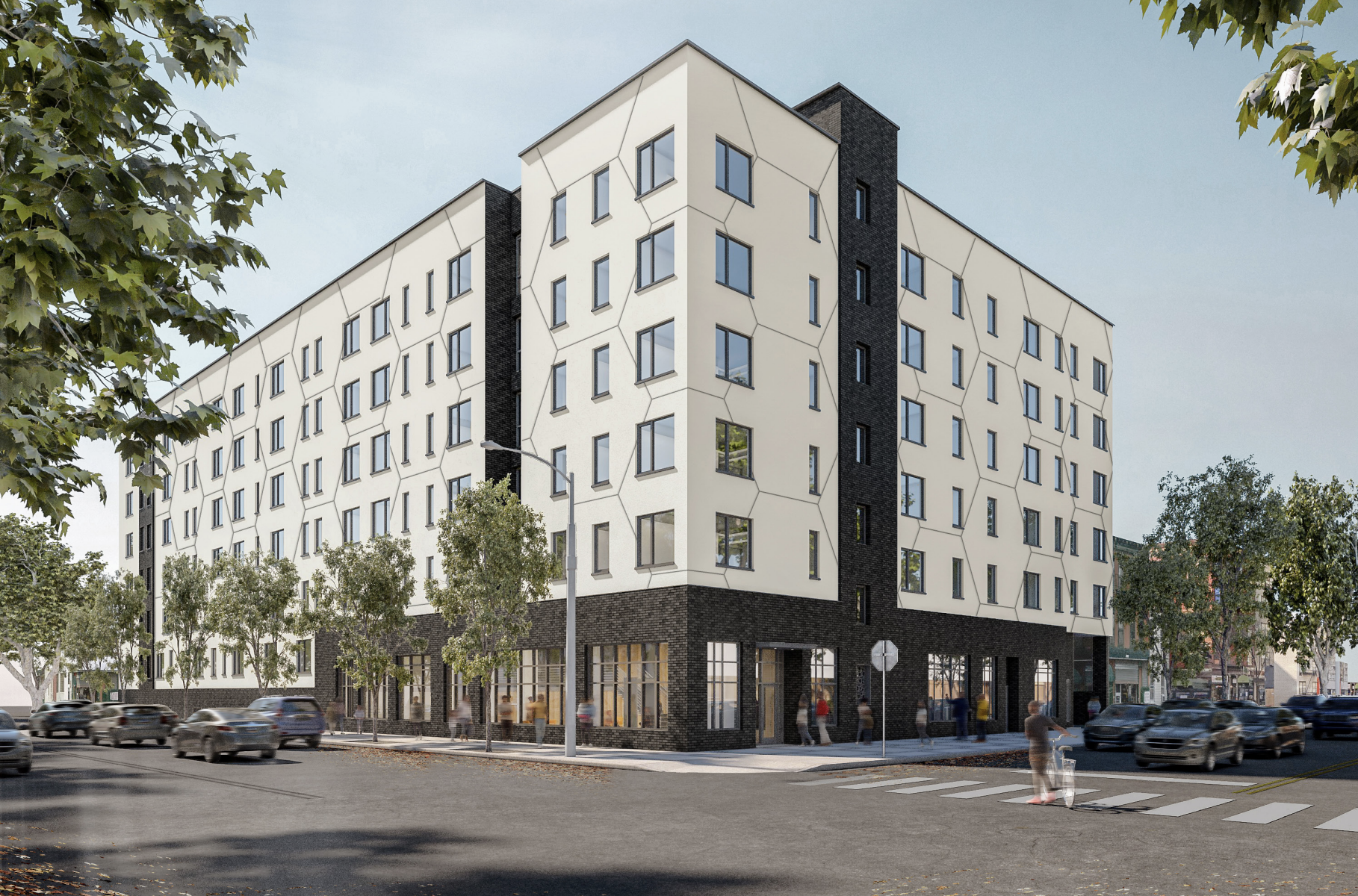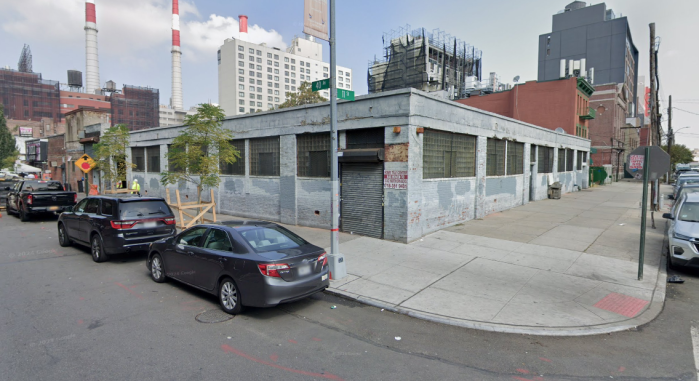
The BRC Family Shelter. Rendering courtesy of the Urban Builders Collaborative, LLC.
Dec. 23, 2024 By Ethan Marshall
Permits have been filed for the construction of a new 6-story homeless shelter at 38-78 and 38-80 11th St. in Long Island City.
Located on the corner of 11th Street and 40th Avenue, this proposed development, referred to as the Bowery Residents’ Committee (BRC) Family Shelter, would be 70 feet tall and yield approximately 127,00 square feet of space, including 110,511 square feet of residential space. Homeless individuals and families in Long Island City can stay at one of the 146-150 residences at this proposed development. The average unit scope of these units is 756 square feet.

Via Google Maps
The shelter would provide community service for residents, including classrooms, nurseries, counseling, childcare, and medical assistance. This proposed development would also feature a 58-foot-long rear yard, 19 enclosed parking spaces, and 19 open parking spaces. This area is located near Queensbridge Park and the 21st Street-Queensbridge subway station, which services the F train.
This development proposal is being led by Matthew Gross of the non-profit Urban Builders Collaborative, LLC. UBC is codeveloping the homeless shelter with the Bowery Residents’ Committee and the Department of Homeless Services. The architect of record is Edelman Sultan Knox Wood/Architects and Lettire Construction will be building the homeless shelter.
Demolition permits have not yet been filed and an estimated date for the project’s completion has not been announced.
6 Comments

I’ll be suing the City.
I am it sure this would be approved as any other development in or near will not be desirable next to or near a homeless shelter. This area is still building up it would be the demise of LIC. So I’m HOPING this proposal is nit approved.
Can’t feed em, don’t breed em.
Fantastic, another vertical ghetto. Just what we needed.
Why does a homeless shelter need parking?
Fo all of the people working there providing services. And some homeless people have cars.