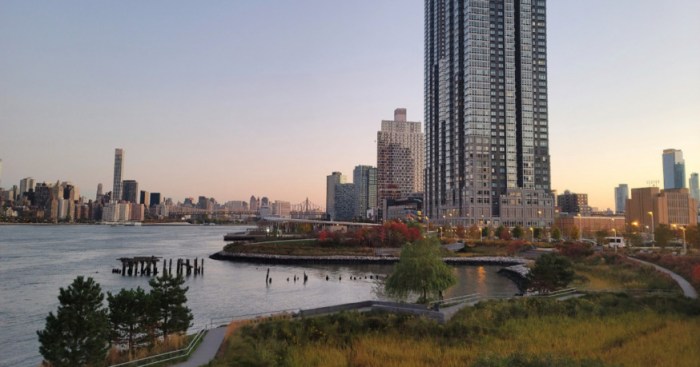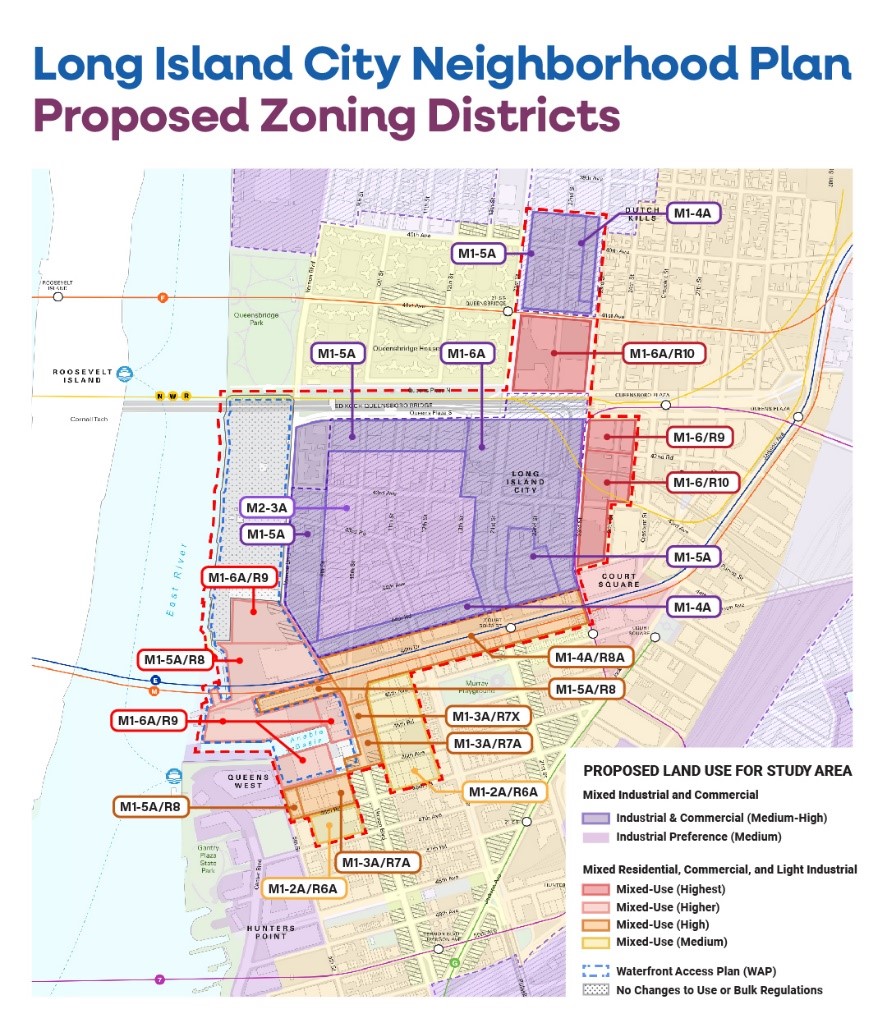
(File Photo by Michael Dorgan)
June 27, 2024 By Ethan Marshall
The Long Island City Neighborhood Plan has advanced to environmental and public review after NYC Department of City Planning Director Dan Garodnick unveiled the draft zoning framework, a detailed map and draft strategies Tuesday, June 25.
This zoning proposal was first shown during Monday’s neighborhood town hall for “One LIC,” hosted by Council Member Julie Won. The proposal is intended to facilitate the creation of up to 14,000 new homes in Long Island City, including at least 4,000 affordable homes.
In addition to adding housing, the zoning proposal would also allow for over 3 million square feet of new commercial space. Waterfront access and the public realm would also be improved.
“This is an opportunity to take a comprehensive look at LIC’s strengths and needs and plan for a more affordable, resilient neighborhood,” Garodnick said. “With this plan, we can deliver much-needed housing, including mandating affordable housing for the first time in this neighborhood, good jobs, improved transportation and excellent open spaces and waterfront access.”

The proposed zoning districts under the Long Island City Neighborhood Plan were unveiled at Monday’s town hall. Photo courtesy of NYC DCP
DCP also presented draft strategies meant to guide the LIC Neighborhood Plan as it progresses. These strategies include preserving affordable housing and generating new housing, investing in parks and delivering new open space, enhancing connectivity and pedestrian safety, improving resilience, supporting businesses and the creative community, investing in neighborhood services and supporting local partners.
“Since the beginning of the One LIC Neighborhood Planning Process, I have ensured that we are centering our community’s voices so that we develop a neighborhood plan that meets our long-term needs and puts people over profit,” Won said. “Throughout 11 meetings with over 1,300 attendees, our community’s priorities are clear: we must commit to building 100% affordable housing on public land, open desperately needed schools, support local businesses, increase green space and plan for resiliency for our current and future residents. Our current developer-driven land use process has led to tremendous growth in our neighborhoods but at the cost of increased displacement, record high rents, a lack of school seats, green space, and much more. Over the next year-and-a-half, I will continue to ensure that our community’s priorities, especially those from our neighbors who have been historically excluded from previous planning efforts, are reflected in the One LIC Neighborhood Plan.”
Since it was first announced in October 2023, the Long Island City Neighborhood Plan has been refined thanks to public feedback gathered from three rounds of “focus area meetings” and two town halls prior to the most recent one on Monday. Facilitator WXY Studio joined DCP and Won at the town halls to assist in developing shared goals and community recommendations based on the community’s input.
Over 200 community members attended Monday’s town hall, where they saw the zoning proposal and draft strategies. DCP intends to release a draft scope of the work later in the summer and hold a scoping meeting, where community members will be able to weigh in on the environmental review.
Under the proposed land use, updates would be made to the Waterfront Access Plan in order to guide development and ensure public open space, a continuous public walkway, amenities, improved resilience and connections to inland areas to the east. High-density mixed residential, commercial and light industrial use would all be permitted along the waterfront, spanning from 46th Road to 44th Avenue. High-density housing would also be enabled near Court Square, at the east end of the study area.
High-density and medium-density mixed-use residential, commercial or light manufacturing developments would be enabled between 21st Street and 23rd Street, north of the Queensboro Bridge. Additionally, medium-density residential, commercial and light manufacturing uses would be enabled along 44th Drive and the southern part of the study area. Lastly, high-density and medium-density manufacturing, commercial, and community facility would be enabled in the Long Island City Industrial Business Zone for the purpose of supporting business success and growth.
Under the plan, Mandatory Inclusionary Housing would be mapped out across the study area. This would make income-restricted affordable housing a requirement as part of a new development in the neighborhood. The targeted goal of creating 4,000 income-restricted affordable homes would come at an average of either 60% or 80% of the area median income. This total would also equate to three times as many affordable homes in the neighborhood as have been created over the last decade for those earning less than 120% of the area median income.
DCP intends to develop additional policies to achieve the goal of the Long Island City Neighborhood Plan, thus further refining the proposal. After the scoping meeting and environmental review are completed, the plan will enter formal Uniform Land Use Review Procedure. This seven-month process consists of a review by the Community Board, Queens Borough President, City Planning Commission, and City Council. The anticipated completion of this process is late in 2025.
One Comment

4.000 affordable out of 14,000, that will help ..sure it will. Very little shopping in area now.