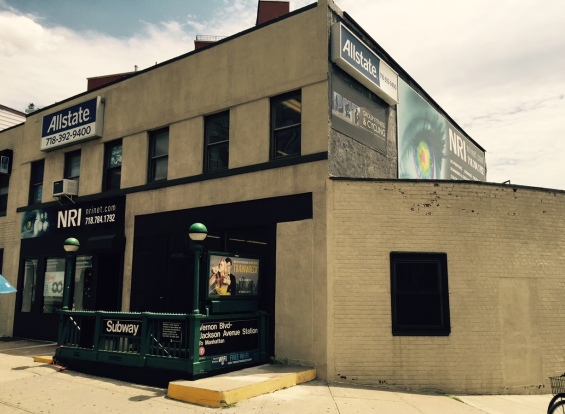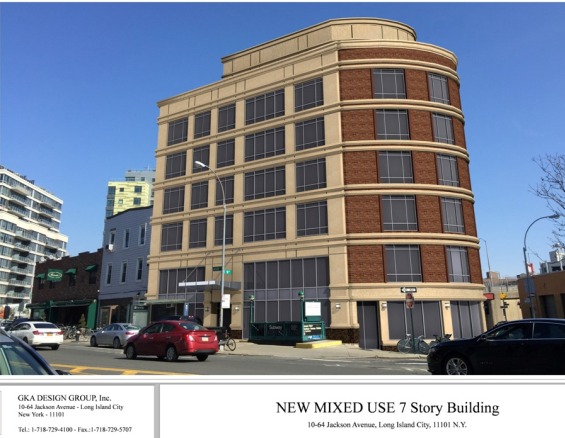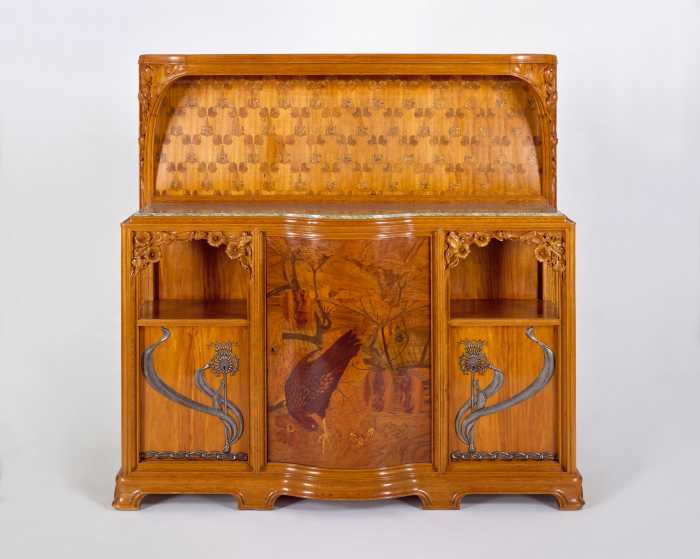
Existing site
Jan. 23, 2017 Staff Report
Demolition permits were filed with the city last week for the bulldozing of a Jackson Avenue building that will make way for condos.
The 10-24 Jackson Avenue building, which was once the home to PNT Group Fitness & Cycling and an insurer, will be demolished to make way for a seven-story, 21 unit condo building.
The site is located next to the 7 train entrance, and the building is an unusual squat structure that curves to meet 50th Avenue.
All of the units are slated to be luxury condos, according to George Konnaris of GKA Design Group, which is designing the building.
The condos will sit on floors three through seven, per building plans; the first floor will hold retail, and offices will occupy the second floor.
Plans also show eight underground parking spots.

Rendering
24 Comments







Glad it’s not glass and steel. The design is terrific as the solid materials mute traffic noise; act as sound barriers. Room sizes seem large, ceilings high, windows large. Very European sensibility. Applause.
I do appreciate the architect maintained the curved design of the original building. That’s about it.
The subway runs beneath it haha good luck living there.
subways run beneath many buildings… have you seen a NYC subway map before?
Subway is not so deep here join off
Subway map does not show buildings.
it doesn’t show people either
I agree. I work out at this location and the building shakes every time a train goes by. It’s ok while working out, but when trying to sleep? NO!!!!!
Frank, maybe a franchise chain store can afford it, not most mom and pops which are disappearing from the NYC landscape because of the rents and regulations imposed on them.
So?
Yuck. Seriously, are aesthetics not at all a consideration when building permits are issued?
That yellow/gray building next to the Pulaski bridge? Actually I disliked at first, but is growing on me. Helps that it doesn’t look generic like everything else being built.
the_the, Can the retail stores afford the high RENTS?
If their business plan sets up realistic price points and the local population wants what is being sold at that price, then yes.
Another one
Need to stop throwing the “luxury” label around so freely, especially at buildings like this one. From the exterior, there seems to have been very little regard to anything remotely “luxurious” in materials, scale, overall design. And 8 parking spots for 21 units? What’s luxurious about searching for street parking and adding more skonk and traffic to an already much befouled area?
It is UGLY. just what we need more LUXURY CONDOS. OVERKILL. Future Homeless shelter most likely. Where are the stores?????
MRLIC, from the article: “per building plans; the first floor will hold retail”.
Unfortunately the building design leaves a lot to be desired, looks like this George Konnaris of GKA Design doesn’t have much imagination and is going with a design that was popular in Astoria in the 80’s.
Nice
i could almost vomit this design is so bad.
Really unfortunate for our neighborhood
I hope they had some time to revise this design. My impression is that this is being built by a novice developer. It doesn’t cost much more money to build something less plain vanilla than this and have it appeal to a wider audience. I am not sure if this is a multifamily or office building. They certainly don’t look like condos. Is this being done by the the same guy that built the black box condos on 5th Street and 47th Ave?
Renderings always look better than the final product and this rendering is pretty bad. I am hoping that there will be ground retail since it is right next to the subway. A street cafe would help.
It would have been nice if they built the subway entrance into the building to free up sidewalk space.
That condo on 5th and 47th seems to be selling pretty well. Shows you how condos are very much still desired at these price points.