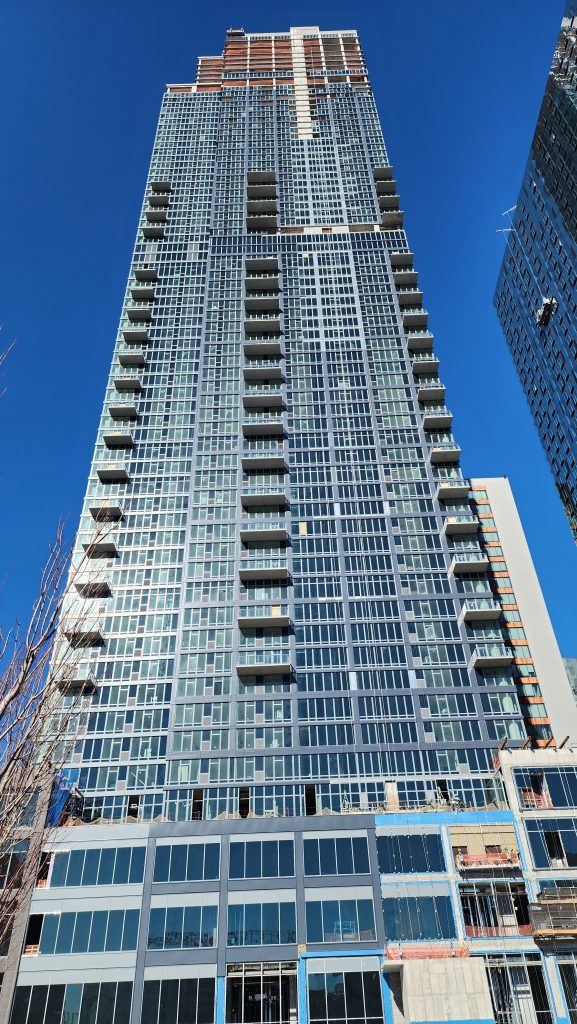
View of the Orchard from the third-floor rooftop deck. Photo: Shane O’Brien
Nov. 13, 2024 By Shane O’Brien
The real estate firm behind the tallest building in Queens held a “topping out” ceremony Wednesday morning to celebrate another landmark as the building moves closer to completion.
BLDG Management announced that the Orchard, a 70-story, 824-unit residential complex occupying the entire block at Orchard Street and Jackson Avenue in Long Island City, will begin accepting tenants in January 2026 after topping out earlier in 2024.
BLDG officials said they expect to add all exterior walls to the building by the end of the year, with interior developments and outdoor amenities to be completed throughout 2025.
The Orchard, designed by Perkins Eastman and constructed by Triton Construction, features 824 rental units, 248 of which will be affordable. Lloyd Goldman, president of BLDG Management, said Area Median Income (AMI) for affordable housing in the development will start at around $140,000.
Corcoran New Development will handle marketing and leasing at the Orchard, with residential units from studios to three-bedroom apartments available to rent.
Orchard LIC has topped out at 823 feet and boasts over 100,000 square feet of amenities, including a 60,000 square-foot landscaped backyard on the third floor. The backyard will feature an outdoor swimming pool, pickleball courts, ping-pong tables, a life-sized chessboard, a running track, yoga mats, an outdoor movie theater, a children’s playground, a dog run, and several green spaces and barbecue areas.
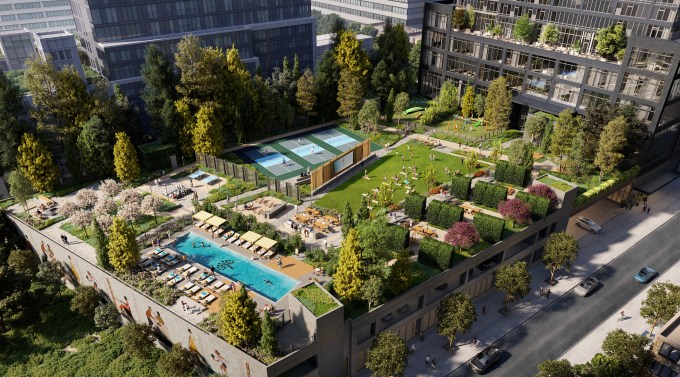
Rendering for the Orchard’s 60,000 square foot backyard. Photo: Binyan
Inside, the building’s amenities include two private movie theaters, a gym and fitness center, a regulation-sized basketball court, an indoor lap pool and spa, and several working spaces, while a Sky Lounge located on the 70th floor will include an outdoor terrace, a bar, chef’s kitchen, and private dining.
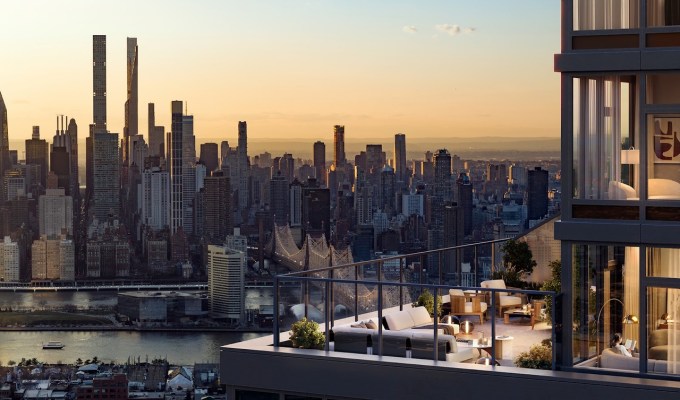
Renderings for the Orchard’s rooftop terrace. Photo: Binyan
Goldman said Wednesday that residents will have to join “a club” in order to access the building’s amenities, stating that membership fees have yet to be determined. He said fees would be modest compared to the cost of joining a gym in the local area.
BLDG operates similar membership programs for amenities at some of its other developments around the city, including the Summit building in Midtown Manhattan.
Goldman said the rooftop Sky Lounge offers Orchard residents living on lower floors an opportunity to take advantage of the building’s panoramic views, which stretch from the Rockaways to Downtown Brooklyn and Downtown Manhattan and into parts of Connecticut and New Jersey.
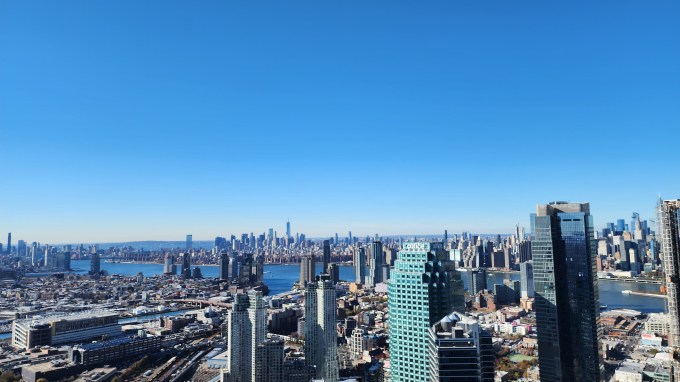
View of Long Island City, Downtown Brooklyn and Manhattan from the 62nd floor of the Orchard. Photo: Shane O’Brien
Goldman said he had long planned to build a residential tower in Long Island City but did not want to be a pioneer. He wanted to wait until other developments in the region had been completed.
“I didn’t want to be a pioneer. I wanted to know where the other big buildings were going to be,” Goldman said, adding that he wanted to know how to construct the Orchard so that residents could enjoy views of Queens, Brooklyn and Manhattan.
Goldman said the Orchard will “set a new standard” for luxury residencies in Queens.
The building has eclipsed the 763-foot-tall Skyline Tower as the tallest building in the borough and is also the second-tallest building in New York City outside Manhattan after the Brooklyn Tower.
The Orchard will feature 13,000 square feet dedicated to retail space on Jackson Avenue in addition to a parking garage with 207 spaces. It will also include a giant 2,000-square-foot package room for deliveries, a bike storage room, and a shared laundry service.
Residents can enter the building on foot or by car through a private porte-cochere entrance, which offers protection from the rain.
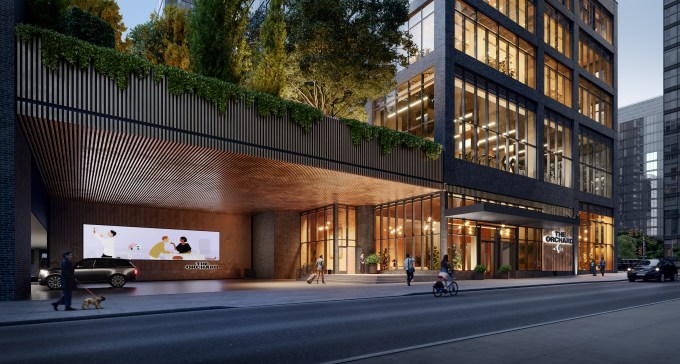
Rendering for the Orchard’s Porte-coche. Photo Binyan
2 Comments

Cost of 2 bedroom flat ?
A lot