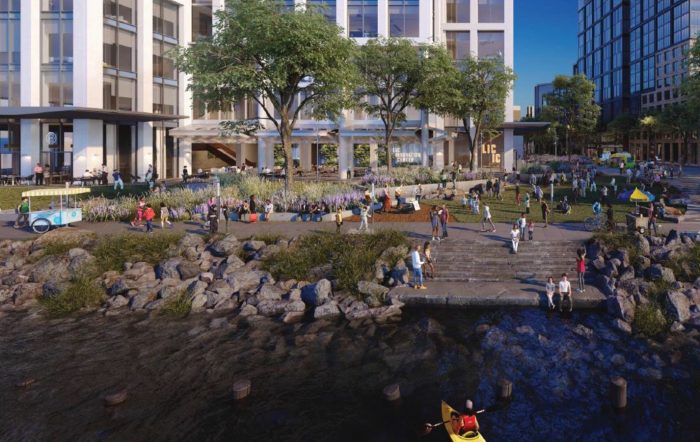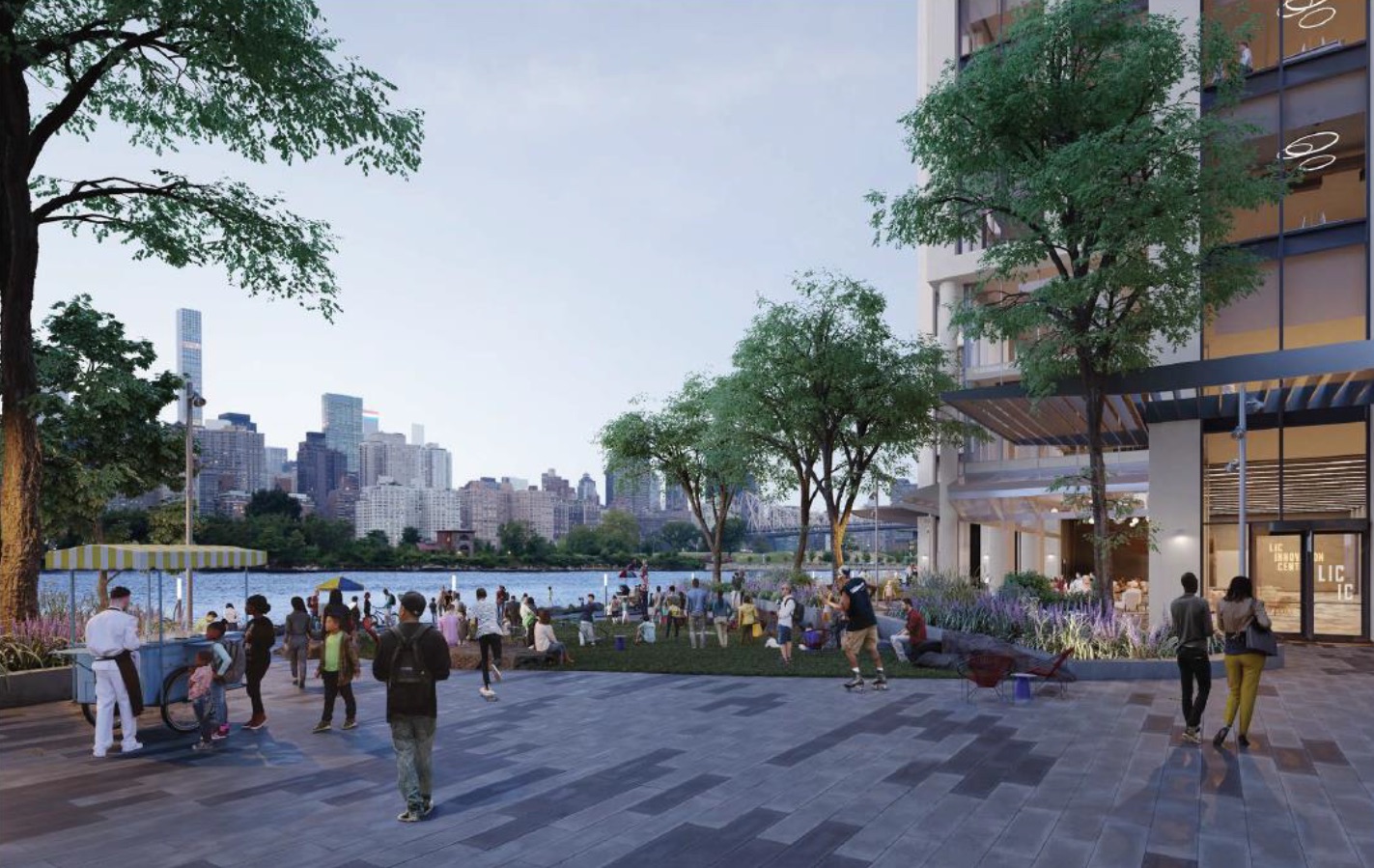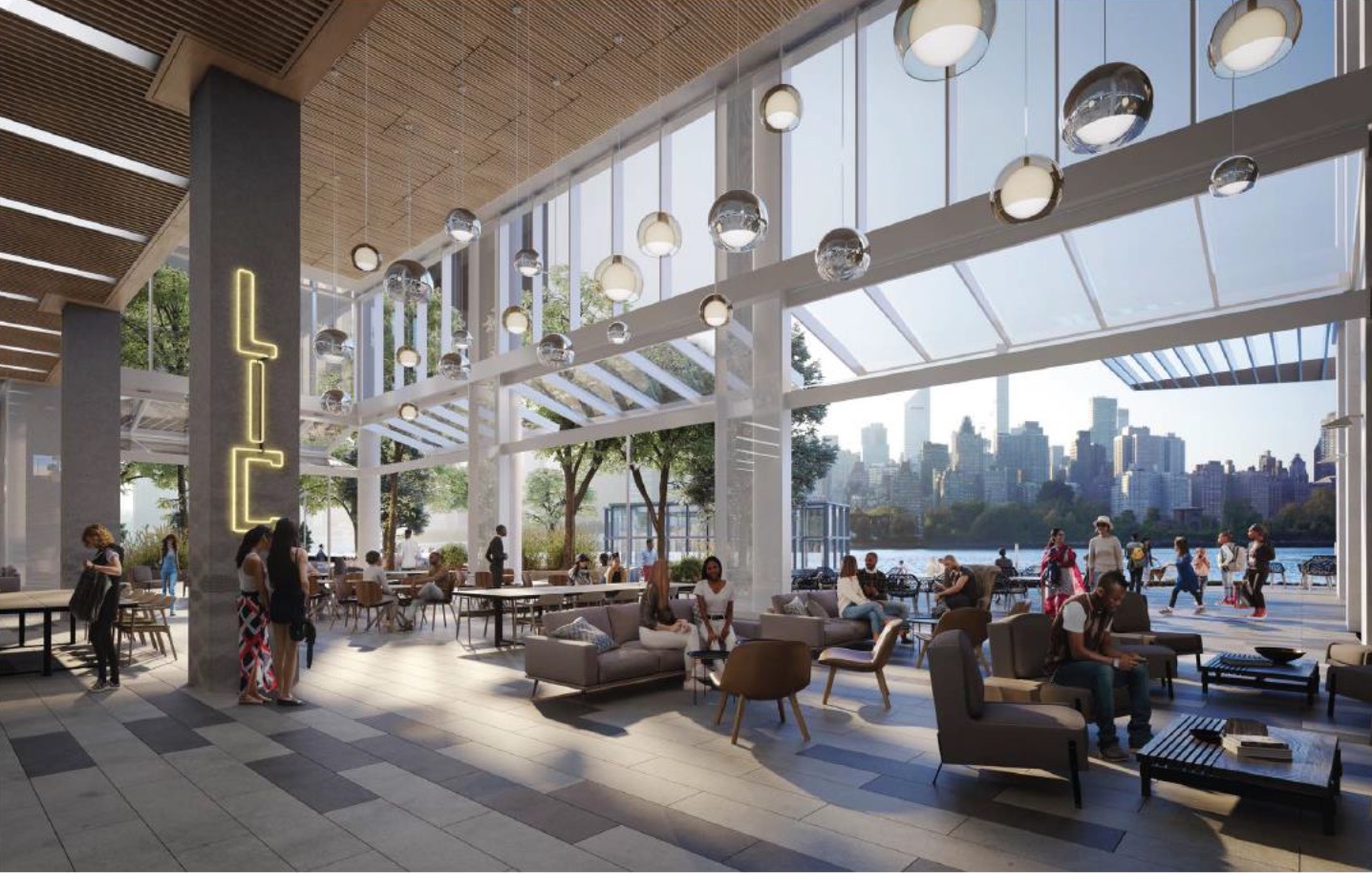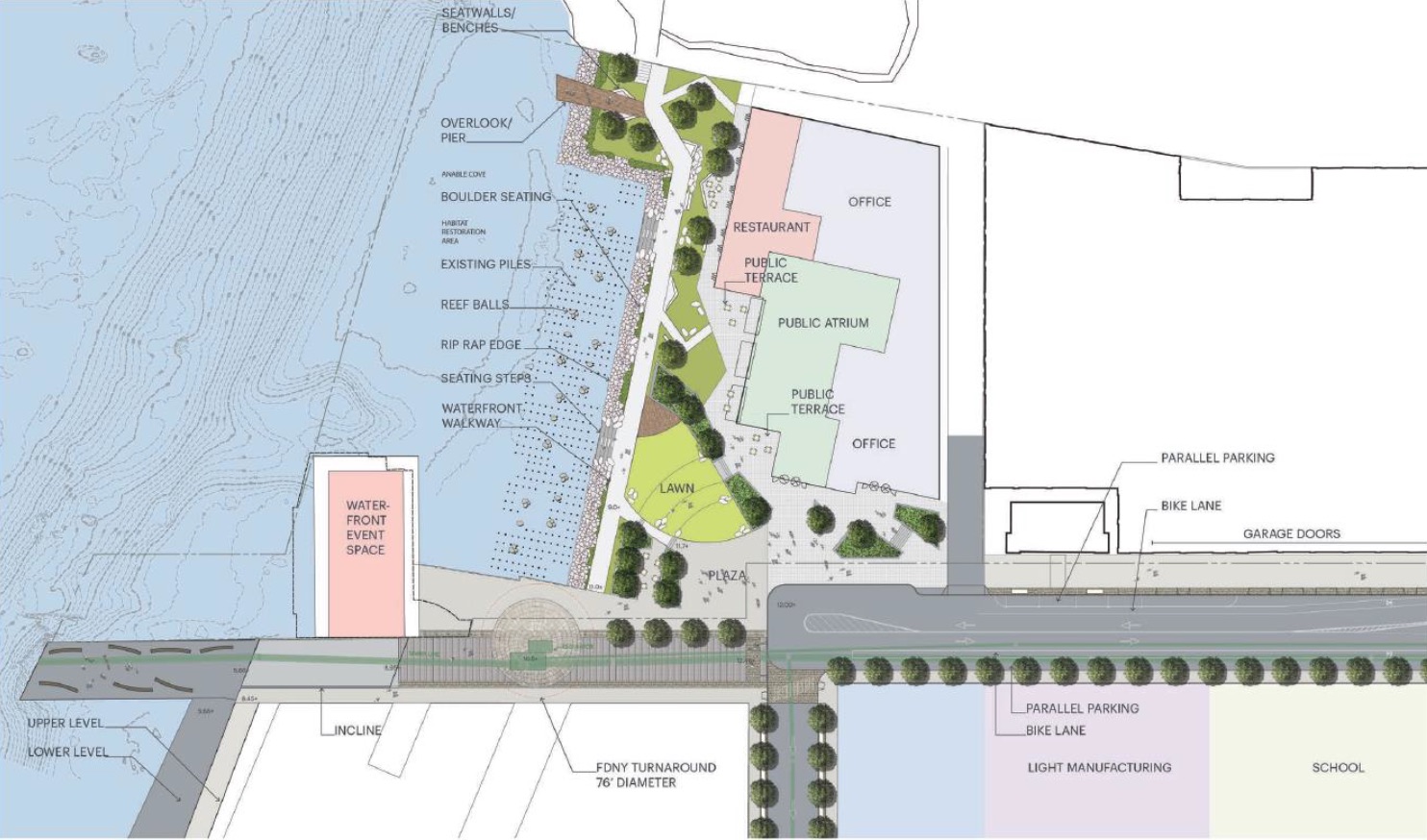
Open space proposed at waterfront site (EDC)
Oct. 1, 2018 By Nathaly Pesantez
A new set of renderings show the proposed layout and uses for TF Cornerstone’s Long Island City Innovation Center, the large and controversial project put forth by the city at 44th Drive.
The renderings and plans, presented at a Community Board 2 meeting last week, show how the 1.1 acres of open space within the project site could be divvied up, and provide a look into how other uses within the site, spanning 1.75 million square feet, will be spread out.
A triangular lawn, for instance, is imagined just off the end of 44th Drive and curving north toward the waterfront as it spreads in size. The lawn, which slopes downward to the water like most of open space as part of a resilient waterfront design, has a wooden stage at its lowest corner for performances and other events.
On the other side of the lawn are a set of stairs leading directly into Anable Cove, where people will be able to get down at the water’s level.

Proposed public plaza at the Long Island City Innovation Center (EDC)
Grassy areas and plantings will continue to sprawl to the north, separated by walkways at different elevations on either side.
At the northern edge of the site, a pier will be build out into the water where park goers can walk through or lounge.
Also immediately at end of 44th Drive is a sizable plaza just before the lawn, which developers say could be used to set up for events like farmers markets and the like.
The plaza also connects to an indoor public atrium directly across from the green space, which is enclosed during the winter and can open up during warmer months. The atrium, designed to look like a gathering space, comes with several seating areas.
The city and developers says the open space layout comes after receiving feedback from the community on how best to design the area.

Public atrium at the LICIC (EDC)
Signe Nielsen, founding principal at Mathews Nielsen Landscape Architects, said common threads that came up in a community visioning meeting were passive recreation spaces and for an open space that felt natural with access to the waterfront.
“It’s to create a space that to the greatest extent possible is flexible and allows many different uses for many ages, groups, and different kinds of people,” she said.
The open space, like other details of the project, are still being worked out. The inlet heading toward the former Water’s Edge Restaurant space, for example, will have some vehicular access, but is mainly intended to be a shared pedestrian and cyclist space.
The old restaurant space, additionally, could become another restaurant or major event space, the developers said.
Some parallel parking and two-way bike lanes will also run along 44th Drive, which will be narrowed to provide for larger sidewalks.
There will also be internal loading docks within the proposed buildings to handle maintenance, deliveries, and other truck uses. A total of about 90 parking garage spaces, additionally, will be added as part of the project.
The Long Island City Innovation Center project is mainly comprised of two buildings that will house office, industrial, and residential space. The waterfront tower, planned to rise 56 stories, will hold the office component, which includes a job training center and incubator spaces.
The inland tower, expected to rise 40 stories, will hold the industrial space, to be leased out to companies specializing in light industry and technology.
Both towers will house more than 1,000 residential units, of which 25 percent would be affordable.
Next to the inland tower will be a school, currently expected to seat 536 middle school students.
The renderings and site layouts come as the project, which requires rezoning and other changes to be built, is entering its public review stages. A public scoping meeting on the project’s environmental impact, for instance, was held last month, with a comment section extended to 5 p.m. on Oct. 19.
The project is expected to be certified and enter the Uniform Land Use Review Procedure, requiring community board and city council review, in the first half of 2019.

Proposed LICIC site plan (EDC)
23 Comments

Nice, but where’s the swimming pool and rec center? How ’bout putting it where the old Waters Edge restaurant used to be?
This proposal has a lot of potential for being a great mixed income, mixed use neighborhood where one can live, work, play, learn and create. Hopefully the development team can unlock the full potential. The community board should push to require that all promised light industrial and community space is completed before people can move into either tower.
Where will these people fit on the trains and buses???????????????????? Why is this question so hard to fathom for people?
Also, when will Trump release his tax returns and/or the pee tape?
What about a bridge to cross over Annable Basin and connect to the park/ferry? Wouldn’t that make sense?
It looks great. I love the new waterfront design. Let’s build it fast, so we can all enjoy it.
Remove the residential and it’s perfect
NO
Mixed-use the the way to go for now on. Making projects mixed-use reduces strain on the transit system by allowing people to live, work, and play within the same community.
Only if you can guarantee the residents are employed in the neighborhood.
Will it have a dog run, and free poop bags for the incontinent canines of LIC?
Looks great! Let’s do more! BTW, anyone who thinks LIC was some sort of unspoiled paradise before all this development is delusional. I grew up here…the vast majority was a toilet. No plannning just haphazard row houses, vinyl siding and polluting small industry. That is not a reflection on the people. Most are good and hardworking, just not city planners.
To Queens Native: I grew up in LIC myself. It was not a Toilet as you say. There were prostitutes but mostly near Queens Plaza not the Court Square Area. there are more druggies here now than before. I see people smoking Marijuana all over LIC. I see them in Court Sq. Park a lot. This was not the case back then. Dogs pooping all over sidewalks and grass waas not the norm back then either , It was a peaceful place where a sense of community was abound.People knew one another. Now you have an antiseptic TOILET of a neighborhood that only the well off can afford. Middle class are pretty much gone. I’ll take the oldLIC any day over this GARBAGE Neighborhood.
It’s antiseptic AND a toilet? You’re not great at English.
You can have a antiseptic put in a toilet can’t you? To break it down for you: Supposedly squeaky clean (antiseptic) neighborhood with snobby Yuppies and Hipsters who can afford what longtime residents can’t. King Bloomberg has made the city for the rich only he had envisioned in his PLAN 2030 NYC. The (toilet) part is the reality of the neighborhood Lazy dog walkers who don’t pickup after their DOGS. Marijuana smokers allover the place, Drug bust in the POWER PLANT development down by Hunters Point last year. Homeless Hotels all over the place. One was Brand spanking new (The Verve) with marble counter tops. Now a battered womens shelter. There was a sense pf community, now it is dog eat dog (pardon the pun) and everyone for himself. Just WRONG !!!!!!!!!!
So Trump’s tax breaks that literally only benefit millionaires are ok with you.
…but you pretend to be upset with policies “for the rich only”? Wow you’re really gullible, huh?
love it, get building!
I am assuming this would remove the Anable Basin? I love that place.
I know, that’s what I keep thinking. I hope that we get one more summer.
It’s tru fix the subway system and then build
NO MORE BUILDING IN LIC the infrastructure can’t take anymore …PLEASE ! It could be the best project in the world, just put it somewhere else.
These developers, like the one I voted for for president, are out of control! Won’t someone stop the developers? I’m obviously not up to the task, I helped them get HUGE tax breaks from Trump.
That’s not true at all.
Looks nice.