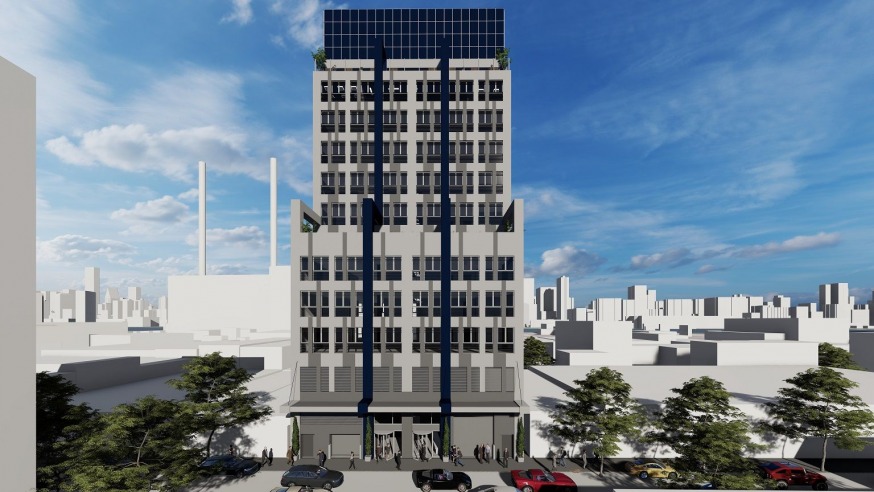
Rendering provided by NODE Architecture, Engineering, Consultancy PLC
March 3, 2021 By Michael Dorgan
Renderings of a 14-story commercial building planned for Long Island City have been released by the Manhattan-based architectural firm in charge of the project.
The structure, which is being designed by NODE, is planned to go up at 37-24 10th St. and contain five floors of parking along with warehouse and office space.
The building, which will be called Imbros Lofts, will also include community space and a restaurant with an open-air terrace.
Plans for the structure were approved by the Dept. of Buildings in October. Imbros Lofts is located in an industrial business zone and will not contain residential or retail space.
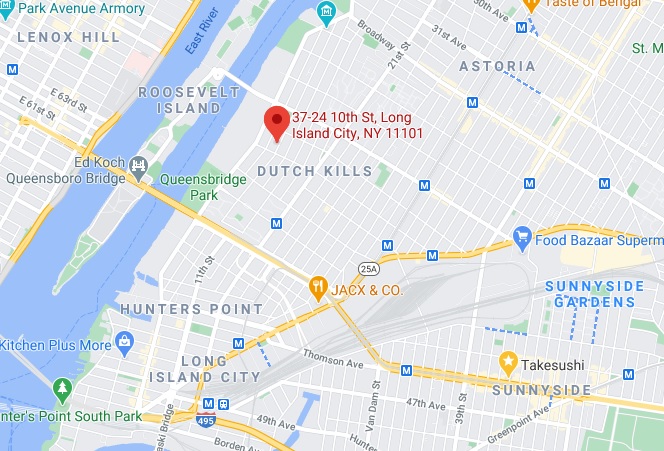
A 14-story commercial building is planned for 37-24 10th St. in Long Island City (Google)
The plans call for parking on the sub-cellar through third floor, which will total 67 parking spaces. There will also be a lobby and a loading area on the ground floor.
Warehouse space will be on floors 4 through 6, with community center space on floors 7 through 9. The plans call for office space on floors 10 and 11.
A restaurant with an open-air terrace will be on the 12th and 13th floors, according to the plans. The total floor space of the building is 85,157 square feet.
The building is designed to maximize energy efficiency and the top floor will contain solar panels and triple-glazed aluminum windows, according to the NODE website.
The gray cement structure sets back on two levels revealing separate open terrace areas. The building will also have two distinct ornamental navy bands running up its front façade.
Parking spaces will only be available to users of the building, according to a spokesperson for NODE. A construction timeline has yet to be determined.
Imbros Realty is listed as the owner.
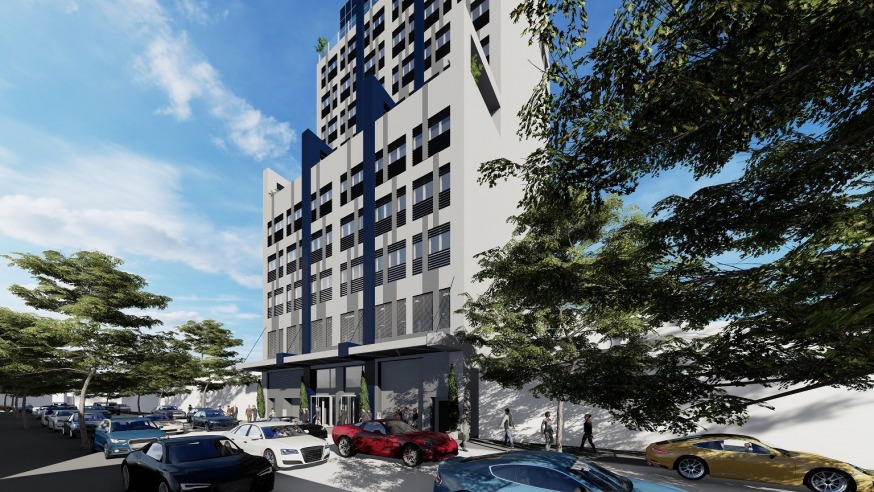
Rendering provided by NODE Architecture, Engineering, Consultancy PLC
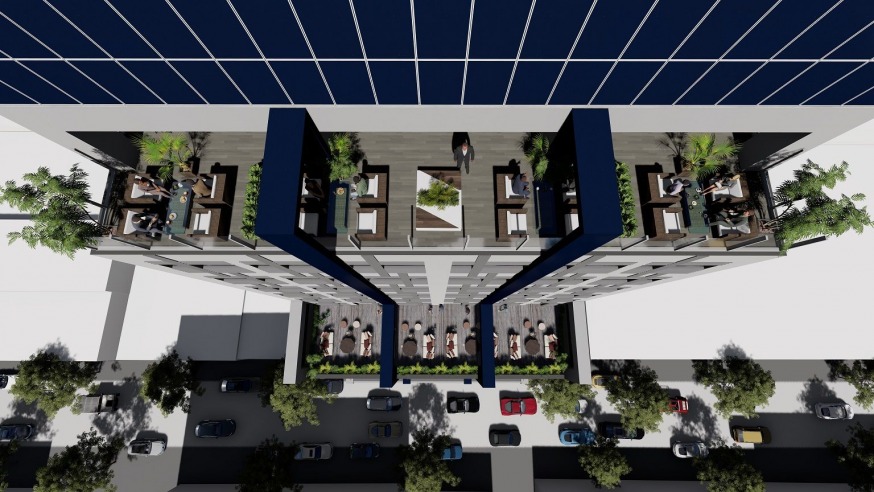
Rendering provided by NODE Architecture, Engineering, Consultancy PLC
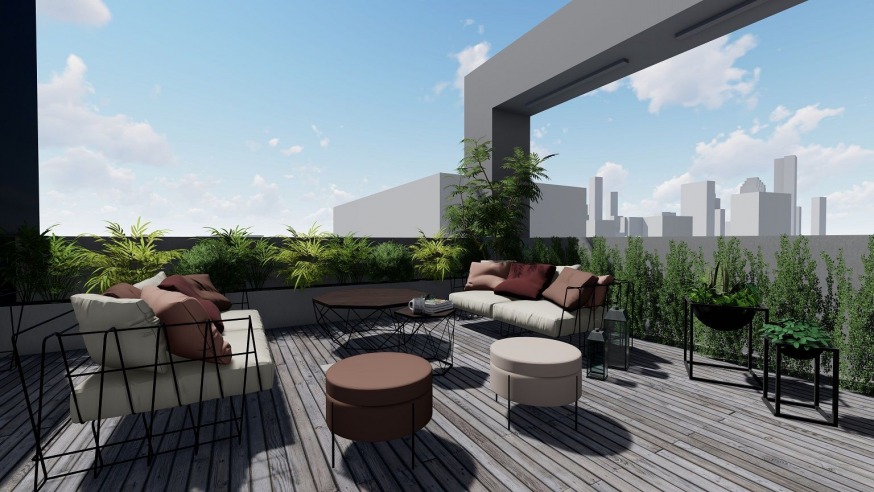
Rendering provided by NODE Architecture, Engineering, Consultancy PLC
4 Comments

Thete is plenty. Of empty commercial space available all over. Affordable. Housing needed. Really affordable mot what the developers and Coty call affordable. This is developmental overkill.
What type of tenant. Sounds like a user custom.
Renderings courtesy of Roblox
A lot of developers are trying build residential structures in the neighborhood below 21 Street but due to lack of subways it always seemed like a stretch to me. This commercial project with a lot of on site parking for users seems like it will be a smart fit if it actually gets built as per the current plan.