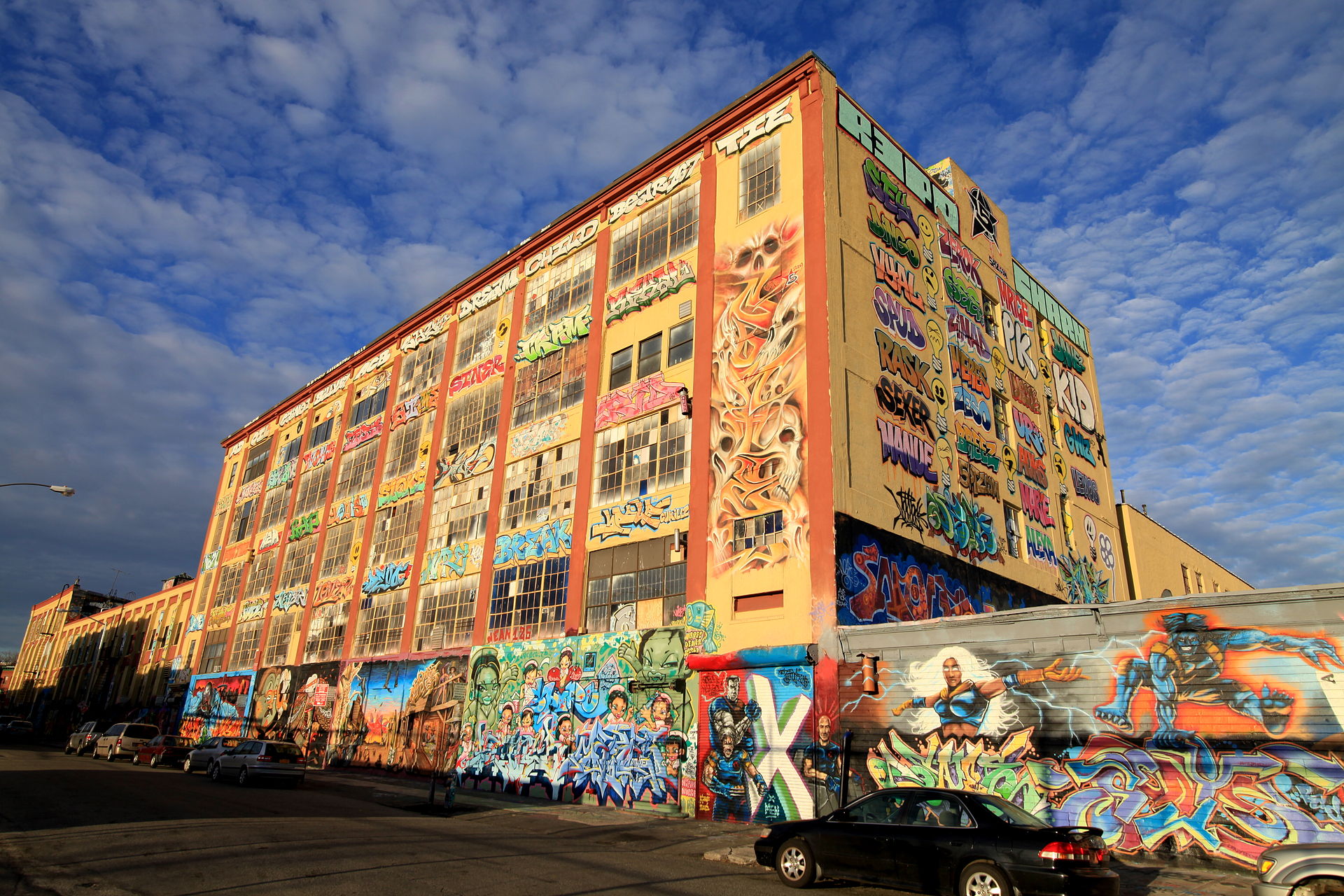
View of the front of 5 Pointz in Queens NY (2013). Photo by Ezmosis/Creative Commons)
May 4, 2013, By Christian Murray
The public will have its first opportunity to weigh in on the plans put forward by the owner of the 5 Pointz graffiti building—who wants to demolish it and replace it with two residential towers.
A public hearing has been scheduled for May 22, at 7pm at MoMA PS1, which is located at 22-25 Jackson Avenue. Testimony from that hearing will be taken into consideration by Community Board 2, when it decides whether to recommend the development proposal to the city planning commission.
The debate is not whether David Wolkoff, the owner of 5 Pointz, will be permitted to demolish the structure. He has the right to do that under the existing zoning law.
The primary reason for the public hearing deals with Wolkoff’s application for a special permit that would allow him to increase the scale of the two buildings above existing zoning code.
Wolkoff plans to erect two residential towers that would contain 1,000 market-rate rental units. One tower would be 47 stories high, while the other 41 stories. The base of the two buildings would include retail shops, artists’ galleries and a 250-car parking garage.
The two buildings would be 980,000 sqf. in total–more than 5 times the size of the lot (which is the limit). Therefore, he is seeking a permit that would allow him to build 8 times the lot area. For instance, Wolkoff is permitted to build 600-units under the existing zoning code; however, he needs a special permit to allow him to build 1,000 units.
As part of Wolkoff’s plan to get the permit, he is willing to provide about 30,000 sqf. in public space—well over the 20,000 sqf. that he is required by current zoning laws. Most of the space that Wolkoff is creating is for a public park at the rear of the site.
Community Board 2 members say it is concessions like these where the public will have the most input at the public hearing. The public might be able to put pressure on Wolkoff to provide affordable units, more public space or, smaller items, such as bicycle space. However, the likelihood that the public torpedoes the greater plan is small.
The project would encompass the entire city block along Jackson Avenue, bordered by Davis and Crane Streets and Sunnyside Yards.
The Wolkoff family has owned the property for decades and has allowed local artists to use the warehouse to display their work for years.
The community board has a 60 day period (which began April 26) to review the application and make a recommendation to the city planning commission. The borough president will then review it and it will go back to the city planning commission for review—with any changes. The city council will ultimately review it and then vote on it.
The process should take no more than seven months.
6 Comments


Having the green space to the rear is ludicrous. Right next to the railroad tracks. It would be nice to have a little green space in the front.
More public space in that area would be good.
While their add it they should also get rid of the Porn shop just a few doors down on Jackson Ave and the ghetto employment office right next door to it. Those two places conveniently located right next to each other always draw the bottom of the barrel scum to that area.
THAT IS A PIECE OG BARBAGE THAT BUILDING THEY SHOULD TORN IT DONW LONG AGO…. WHY AR ALWAYS PEOPLE AGAINST THE PROGRESS, LET LONG ISLAND CITY PROGRESS, LET PEOPLE GO AHEAD WITH PLAN, LET PEOPLE CLEAN THE PLACE. SO IS HARBORING SLUMS PEOPLE, LOW LIFE PEOPLE WHICH MAKE THIS PLACE SLUMMY…
How about a compromise?
keep the outside, shell of the building as museum for graffiti and urban art and develop in and away from it for apartments, stores etc… the outside towards the 7 line could be kept as it is (who wants to live in an apt near the noisy train tracks anyways).
i am sure with some creative architecture a compromise could be reached that maintains some of the style of the 5 Points as a center of urban art and a more commercial/residential area. the above architectural rendering is incredibly boring and bland. do we need more boring buildings?
i’d rather have nice places for people to live, rather than space. maybe move the art somewhere else or downscale it.