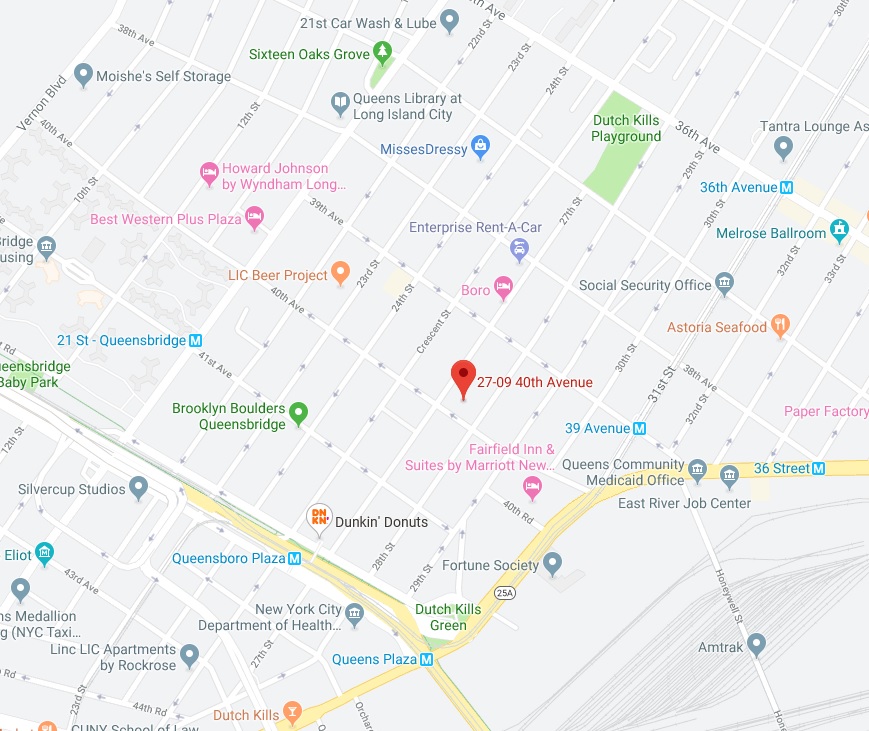
(Google)
Oct. 1, 2019. By Shane O’Brien
Plans have been filed for a six-story, mixed-use building at 27-09 40th Ave. in Long Island City.
The development, which will consist of 46 residential units and manufacturing space, will replace a one-story commercial building at the location.
The entire development will be 60-feet tall and yield 88,263 square feet, with 34,450 square feet designated for residential units and the remaining 17,918 square feet set aside for manufacturing space. Plans were filed with the Department of Buildings on Sept. 20.
There will also be 78 enclosed car parking spaces in an underground cellar in the new development.
The site, located between 27th and 28th Street, is just four blocks away from the 39th Avenue subway station, which is serviced by the N and W trains.
The plans indicate that there will be two underground parking levels, with the lower level housing 43 parking spaces and the other level housing 35 spaces as well as a bike rack.
The ground floor will be set aside for manufacturing companies and the second floor will hold six residential apartments and a gym, as well as a small amount of manufacturing space.
There will be 10 apartments on each floor from the third floor to the sixth floor.
The DOB’s website lists Gus Vorillas of Dutch Kills Realty as the site’s owner.

Google Maps
