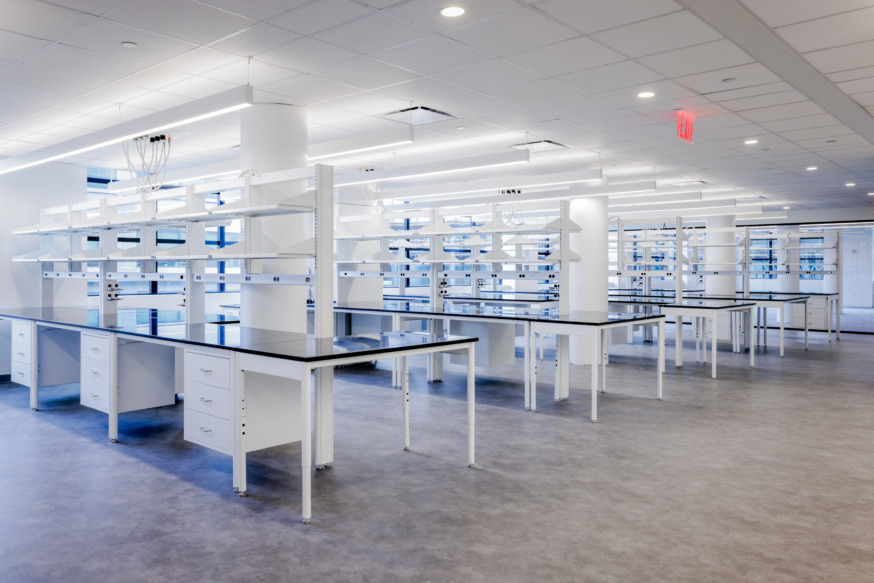
Photo courtesy of Longfellow Real Estate Partners
Apr. 9, 2024 By Ethan Marshall
The building at 43-10 23rd St. in Long Island City has just been transformed by construction contractor Suffolk, into a 7-story, 7-floor life science facility, known as Hatch Life Sciences.
A ‘life science’ facility refers to properties that offer lab and office spaces for organizations working on scientific research and discoveries.
The new facility totals more than 215,000 square feet, with 72,000 square feet of state-of-the-art lab space on the first three floors now available for lease, courtesy of the real estate agency Longfellow Real Estate Partners, which acquired the property in December 2021.
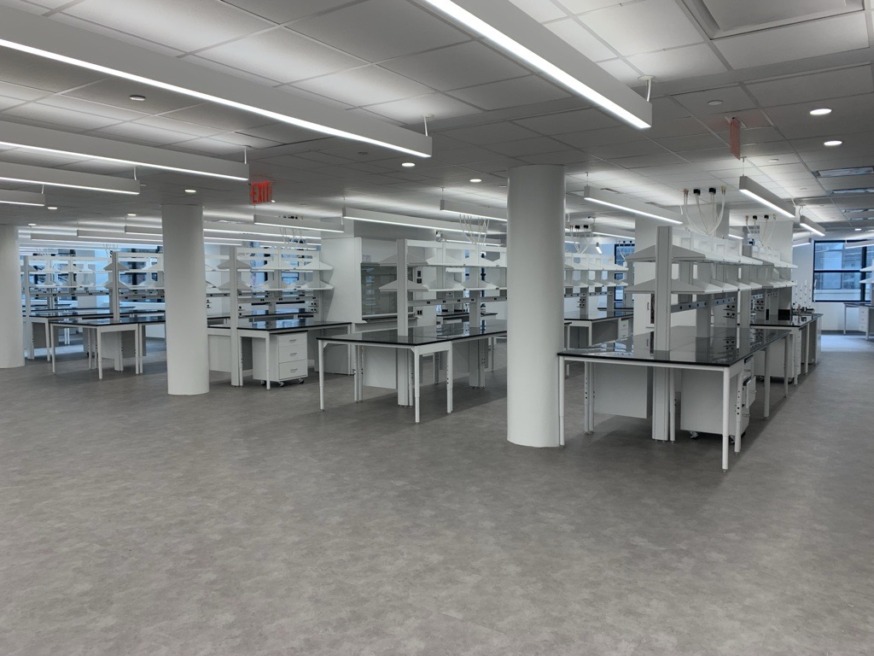
Photo courtesy of Suffolk
Since its construction in the 1920s, the building at this address has served various roles, transitioning from office and industrial uses and most recently as a parachute manufacturing facility.
Suffolk began this project in August 2022. This included upgrading the building’s infrastructure to meet compliance for a life science building, full exterior window replacement and fitting out the first three floors. At peak, there were over 100 workers on site. The project was completed in September 2023.
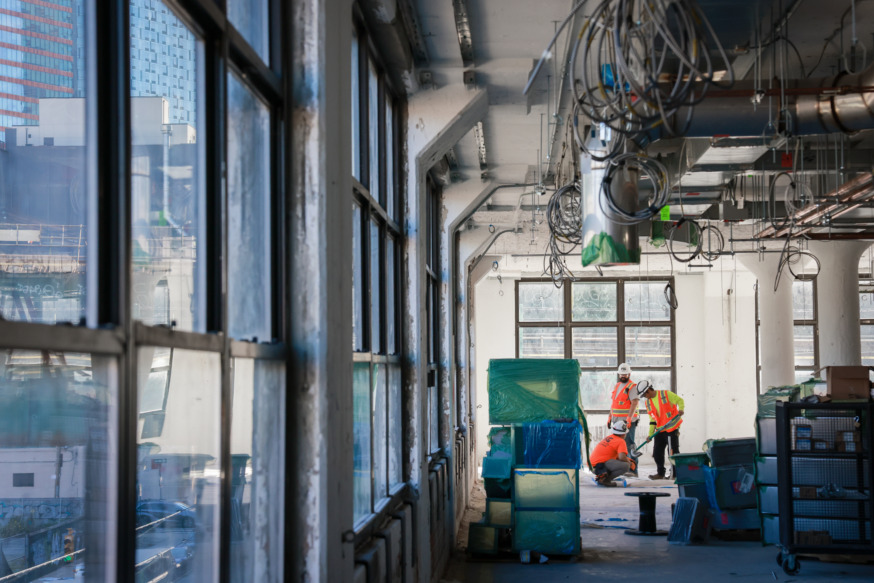
Photo courtesy of Longfellow Real Estate Partners
One of the main features on the first floor of Hatch Life Sciences is the “Elevate Space,” which is an area that will be shared among the building’s occupants. This space will have a cafe, a fireplace and conference rooms.
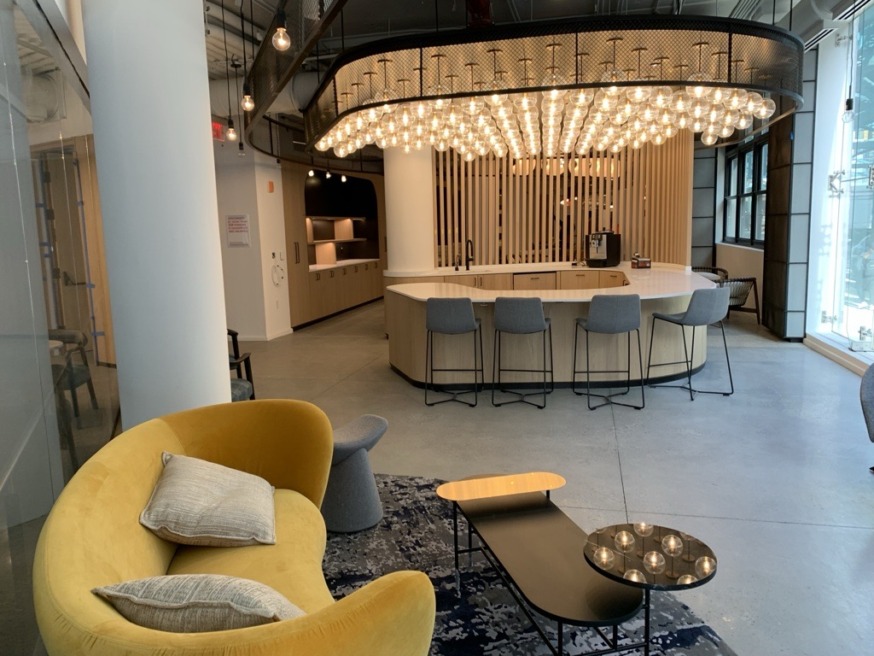
Photo courtesy of Suffolk
The food and drinks served at the cafe will be provided by local Long Island City businesses, according to Longfellow Senior Project Manager, Design and Construction, Matt Lerner.
There is also an annex space on the first floor, which will act as the primary leasing and management office for the building, according to Suffolk Project Executive Justin LaPoint.
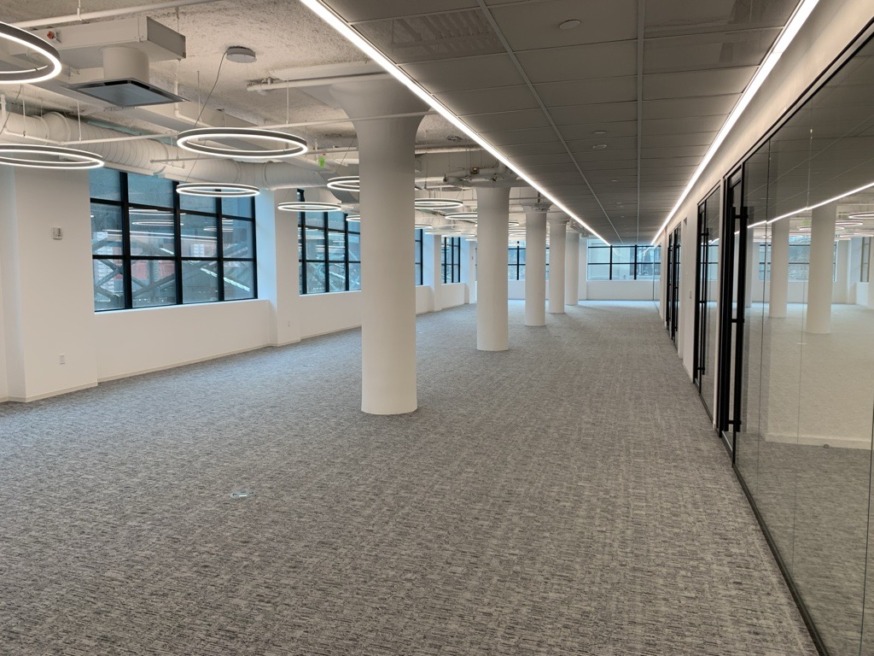
Photo courtesy of Suffolk
“The second and third floors are full spec labs, separated into two halves of the building,” LaPoint said. “Every floor has two separate suites, fully isolated. In theory, two different tenants can take over a floor and never cross paths, with full functionality on both sides. That’s also the same footprint intended for the floors going upwards.”
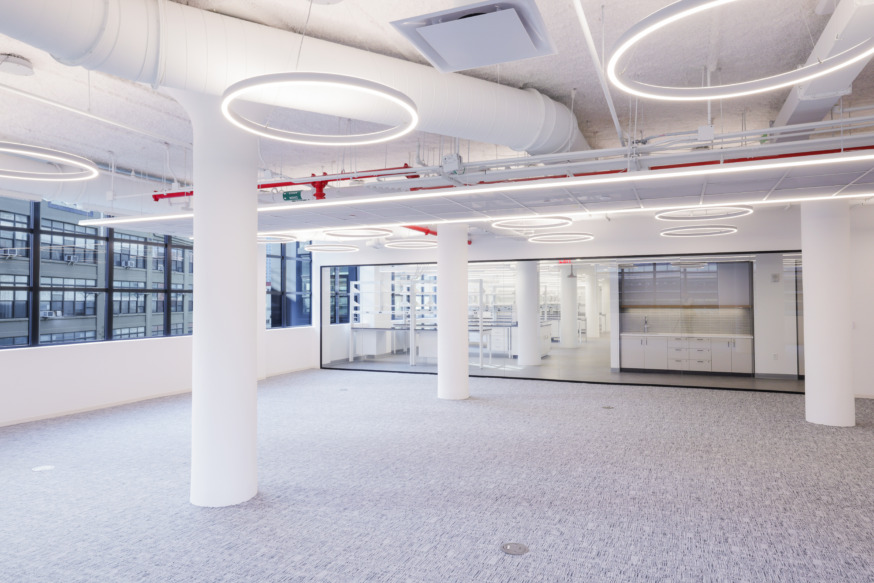
Photo courtesy of Longfellow Real Estate Partners
“There’s no limit to the sciences that these spaces can serve,” Lerner said. “It can cover a wide net [of life sciences], whether it be gene therapy, biology, pilot-scale manufacturing, chemistry and medical and clinical research.”
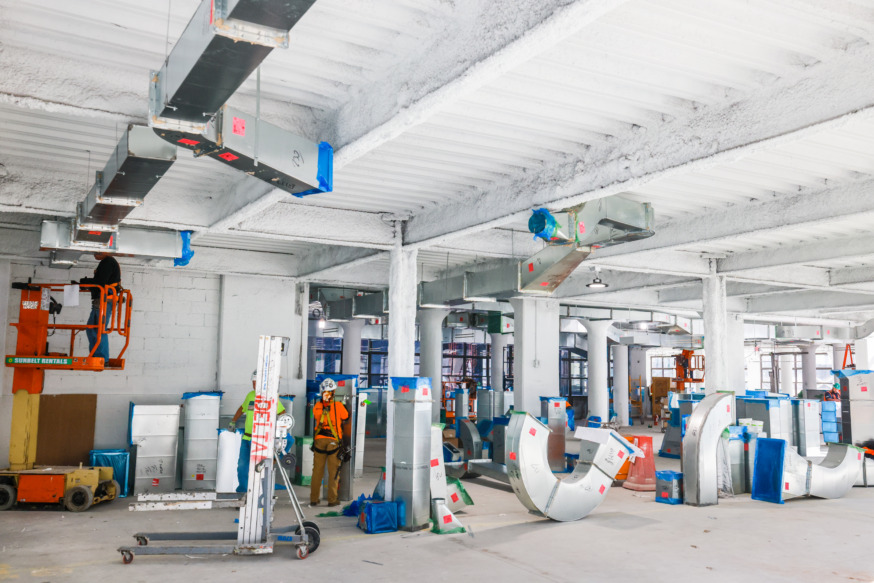
Construction of Hatch Life Sciences. Photo courtesy of Longfellow Real Estate Partners
The remaining four floors will be leased once the second and third floors become fully occupied. Once this does occur, the remaining floors will be fully fitted out.
“There’s nothing that beats being able to take all the thoughts in your brain and figuring out how to put it together and build something that is going to be functionally useful and helpful to people,” LaPoint said. “In life sciences, you know that what you’re doing things that is going to help further humanity in a way. Knowing that some of the best brains are working in an area that you helped create for them is very impactful.”
The largest privately-owned investor, developer and operator of life science buildings, Longfellow had been looking to expand to New York City, according to Longfellow Director of Corporate Communications Casey Angel. He emphasized the importance of the easy accessibility, as well as amenities there, like a view of the Manhattan skyline.
The Court Square subway station is located just a quarter-mile away from the building, allowing for easy transportation for those working at the facility.
Lerner also pointed out the fact that Long Island City was a much more affordable area to create this space compared to Manhattan. Additionally, he expressed optimism in Long Island City’s market to continue to grow, as more housing and commercial buildings are being constructed in the neighborhood.
Longfellow is already in advanced talks with multiple companies about the prospects of leasing space on the first three floors of this building, according to Angel.
“We try to be very customizable for our spaces, so we try to have those wet lab spaces be as tailored to the companies as possible,” Angel said. “We can have folks who take up an entire floor of 30,000-50,000 square feet if they are an established company, but we also have folks that come in who are incubators or startups who can take up 5,000-15,000 square feet. We try to be customizable as people come and really divvy it properly based on their needs for the wet lab space and supportive office space.”
“The exciting part for us is we have the potential for a very diverse building, for the users and the science being conducted,” Lerner said. “We have pre-built suites available. As demand will continue to rise, we have an offering ready to go. We feel like we’ve put all our cards on the table to capitalize on the upcoming demand in the city.”
