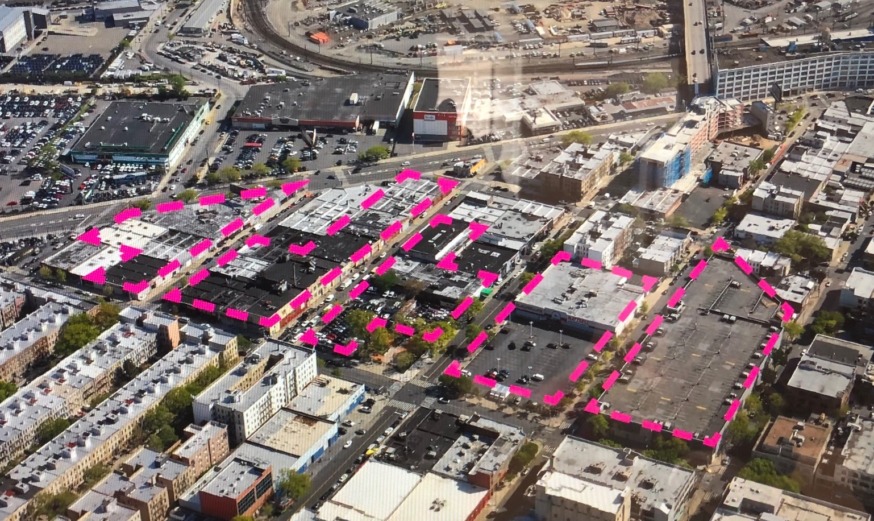
Site Map (Innovation Queens)
June 3, 2022 By Christian Murray
The massive Innovation QNS project was rejected by Community Board 1’s Land Use & Zoning Committee Wednesday night—despite the development team making modifications to the plans prior to the meeting.
The Innovation QNS developers, who seek to rezone a 5-block area in the vicinity of Steinway Street and 35th Avenue, made the adjustments in the wake of a public hearing held on May 25 where they received a vast amount of feedback.
The developers’ overarching plan involves creating a mixed-use district between 37th Street and Northern Boulevard, bound by 35th and 36th Avenues, which would consist of more than a dozen buildings that would range in height from eight to 27 stories as well as two acres of open space.
Gerald Caliendo, co-chair of CB1’s Land Use & Zoning Committee, told the developers at the May 25 hearing that the committee believed that the size of the buildings along 35th Avenue—adjacent to the residential area–needed to be reduced, while the larger buildings should be located toward Northern Boulevard.
He also said that the committee held the view that there is a need for active recreation space—such as a small soccer field or basketball courts–noting that much of the open space was designed to be used as a as commercial corridor to the retail area. Furthermore, the committee called for a community center that would be operated by the likes of a YMCA of Variety Boys & Girls club.
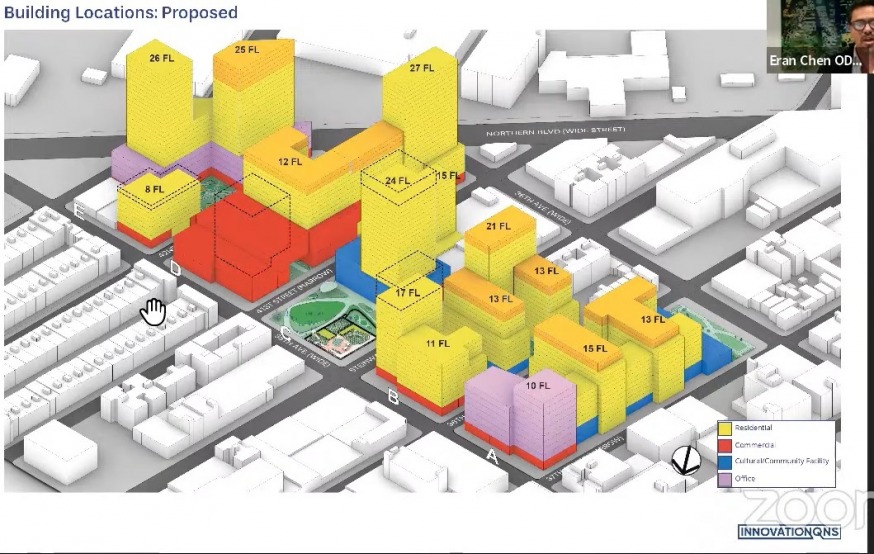
The revised plan presented to Community Board 1’s Land Use & Zoning Committee on June 1 (Screenshot)
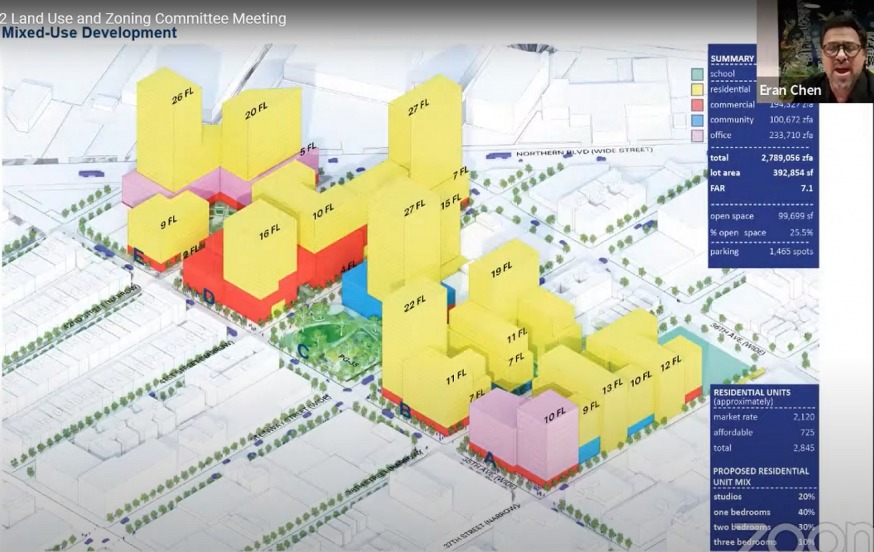
A rendering of the Innovation QNS plan presented to the Land Use & Zoning Committee in February (Screenshot)
The developers—consisting of Silverstein Properties, Kaufman Astoria Studios and BedRock Real Estate Partners—came to the committee meeting with a series of changes to the plans. The essence of the plan, however, remains the same, which involves 2,800 apartments—711 deemed affordable—along with commercial, retail and community space.
Eran Chen, of ODA Architecture, presented the changes on behalf of the development team to the committee, which included the following:
— the elimination of a 16-story building located at the corner of 35th Avenue and 41st Street
–the reduction of the height of a building at the corner of 35th Avenue and Steinway Street from 20 to 15 stories
— a reduction of the height of a building at the corner of 35th avenue and 42nd street from nine to eight stories
— reducing another building on 35th Avenue from 27 to 24 stories
The buildings, however, closer to Northern Boulevard have been enlarged to make up for the lost scale on 35th Avenue.
The developers also announced that they have added a 30,000 square foot recreation center, which will offer indoor active space. The center is going in where the community board initially thought a school was going to be built—only to learn that the School Construction Authority did not seek the site.
The developers also said that the retail space would be targeted toward locally-owned businesses.
Despite the revised plans, the underlying zoning application would not change. The committee was assured by Jesse Masyr, a land use attorney, that the developers would stick to the revamped plans noting that it came down to their credibility.
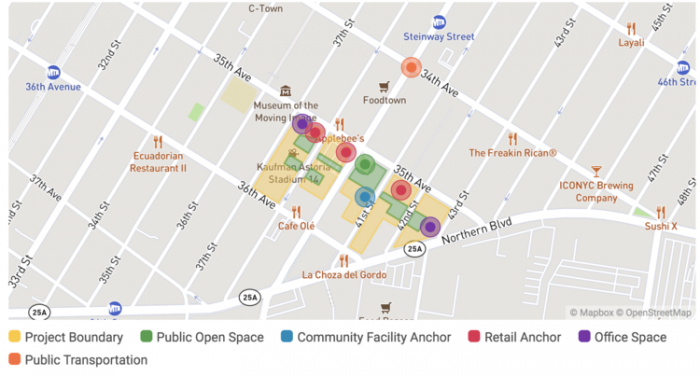
Map of plan (Innovation QNS)
The changes, however, did not include additional affordable housing units, which many in the community have been calling for.
Jay Martin, who is also working on behalf of the developers, provided a breakdown of the affordable housing units, saying that 284 of the 711 affordable units would be for people who make up to 40 percent of the Area Median Income—equating to $37,000 per year for an individual, to $53,000 for a household of four.
He said another 284 units would be for people making up to 60 percent of the AMI– or $56,000 for an individual, to $80,000 for a family of four.
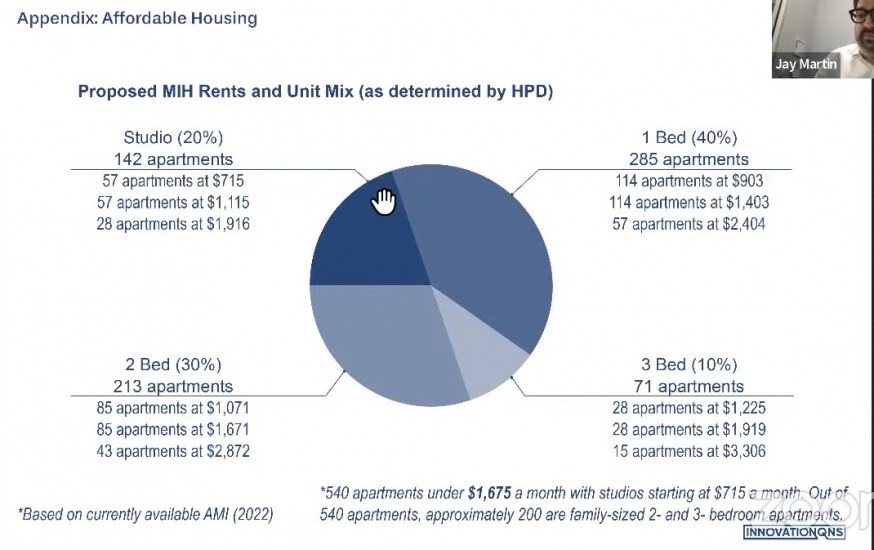
Breakdown of affordable housing (Innovation QNS)
Caliendo thanked the developers for the revisions.
“I think you made a great effort…the community needs development within reason and I don’t think this is out of reason,” he said. He noted that the development would bring housing and commerce to an underutilized section of the neighborhood.
But the majority of committee members were far from impressed and were concerned that the development would hurt nearby residents—through a spike in rents—and set a precedent for future large-scale development.
Evie Hantzopoulos, a committee member who made the motion to reject the plan, said she feared that it would set a precedent whereby developers would start proposing large-scale plans throughout Astoria as well as Sunnyside and Woodside.
The committee took a vote and overwhelmingly rejected it.
The committee will notify the full board of its recommendation. The full board will be voting on the plan on June 21.
One Comment

adding housing would hurt nearby residents — “thru a spike in rents”. At some point journalists need to ask people to support their reasoning. Any expert will tell you that adding supply will not increase costs. Yet every article repeats the opposite as true with no support whatsoever