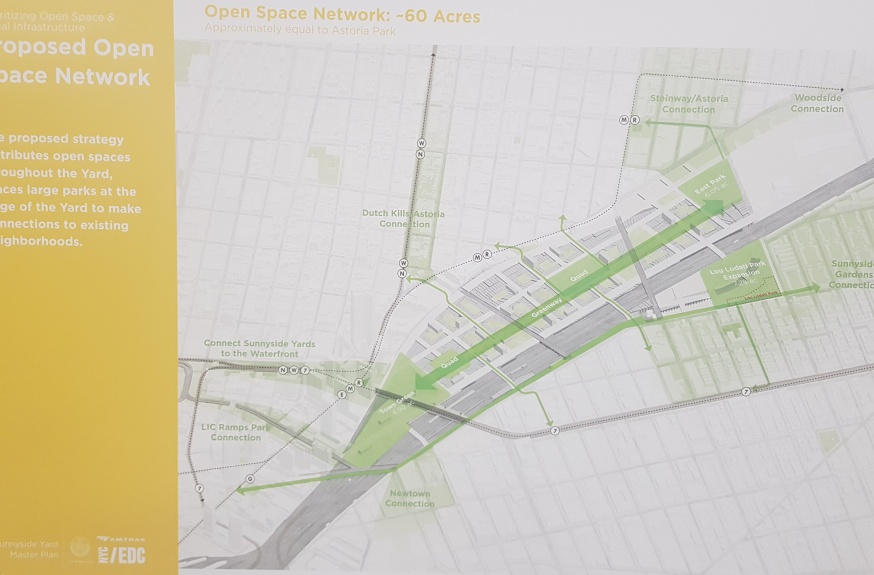
Sunnyside Yard parks system (Queens Post)
Sept. 17, 2019. By Shane O’Brien
The New York City EDC released a number of design concepts for the Sunnyside Yard at a public meeting in Long Island City last night as the planning process for the gigantic site continues.
The three-hour meeting held at Aviation High School was attended by more than 200 people and was the subject of a planned protest by dozens of activists who are wary of its development. The meeting, for much of the evening, was an orderly affair.
The Economic Development Corporation put forward a number of plans for the 180-acre site. They included a sprawling 60-acre parks system; residential and business districts; roads and bikes lanes; and a new Sunnyside train station, which would serve as a transport hub connecting western Queens with the wider region.
This was the EDC’s third public meeting on the Sunnyside Yard master plan and included the most concrete plans yet. The EDC insists that there is still time for public feedback to make a difference.
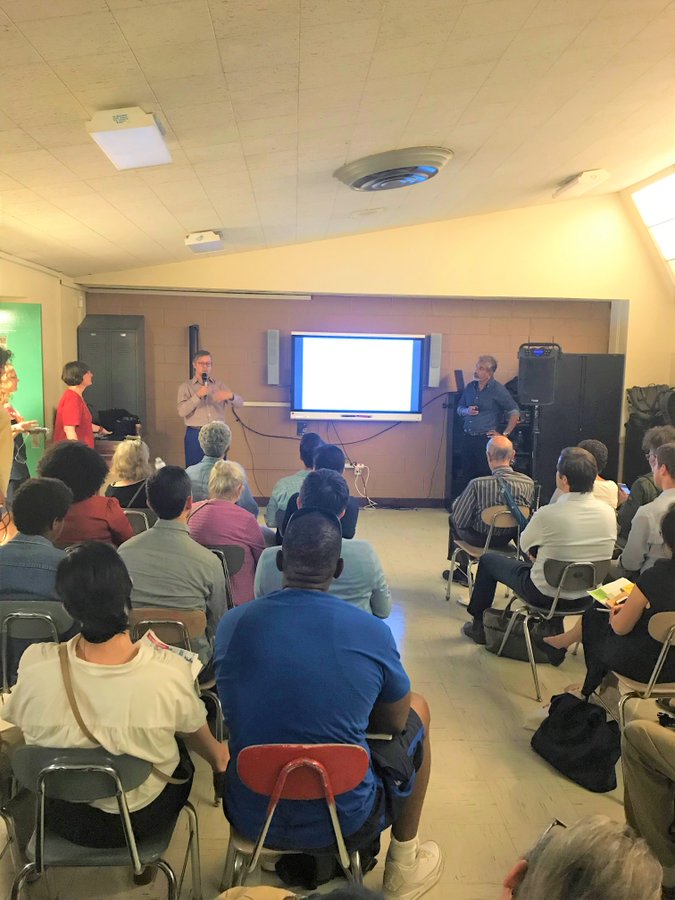
Q and A at Monday night’s meeting. (EDC Twitter)
The masterplan, which is expected to be completed by the end of the year, will provide a framework that underpins all aspects of the development for decades to come, including the various phases and timelines.
There are plans for a centralized greenway running the length of the Sunnyside Yard project and a large park at the Long Island City end of the yard. The EDC also hopes to double the size of Lou Lodati Park in Sunnyside and add several smaller parks around the perimeter of the Yard.
Vishaan Chakrabarti, the leader of the project’s master planning consulting team, said that the EDC wanted to install a variety of parks, including recreational parks featuring basketball courts and other sports as well as family space.
The EDC also provided details for a road grid at Monday’s meeting. The city plans to develop identically sized blocks and a number of different types of thoroughfares at Sunnyside Yard.
There are plans for shared streets for cars, cyclists and pedestrians as well as plans for the centralized greenway. The shared streets would have a maximum speed limit of 5-10 mph.
There is also a plan to install a corridor on either side of the yard. The corridors would run the length of the yard and connect existing regions in Long Island City and Sunnyside. They would also be used for bus routes.
The EDC plans to develop a train station, which would potentially be serviced by Amtrak, LIRR and Metro North.
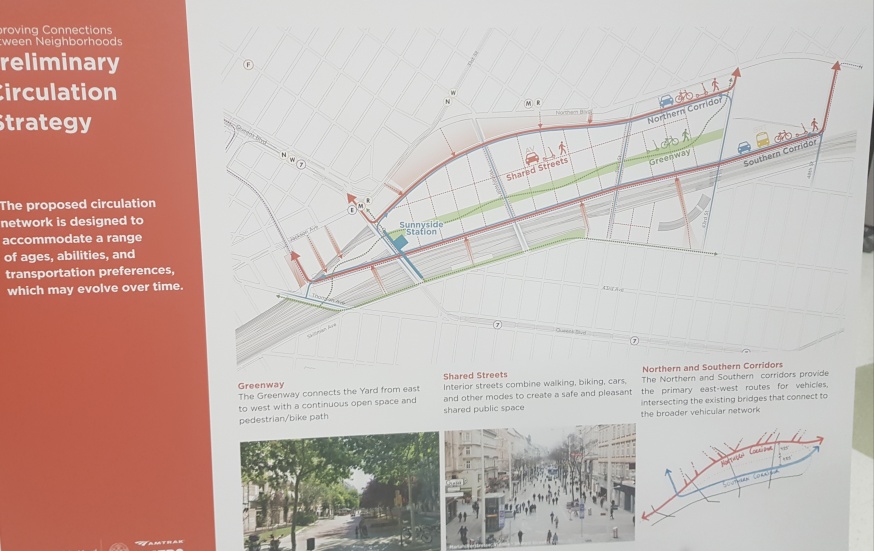
Sunnyside Yard road system (Queens Post)
The EDC has also developed plans for several retail and office hubs on the yard. The draft plan places offices close to existing job clusters and mass transportation in Long Island City and along Northern Boulevard.
Chakrabarti said that the majority of buildings in Sunnyside Yard would be mid-rise, between eight and 18 stories and he said that such a height was not uncommon for the surrounding area. Some of the plans displayed at the meeting, however, did note that buildings of 30-50 stories are being planned.
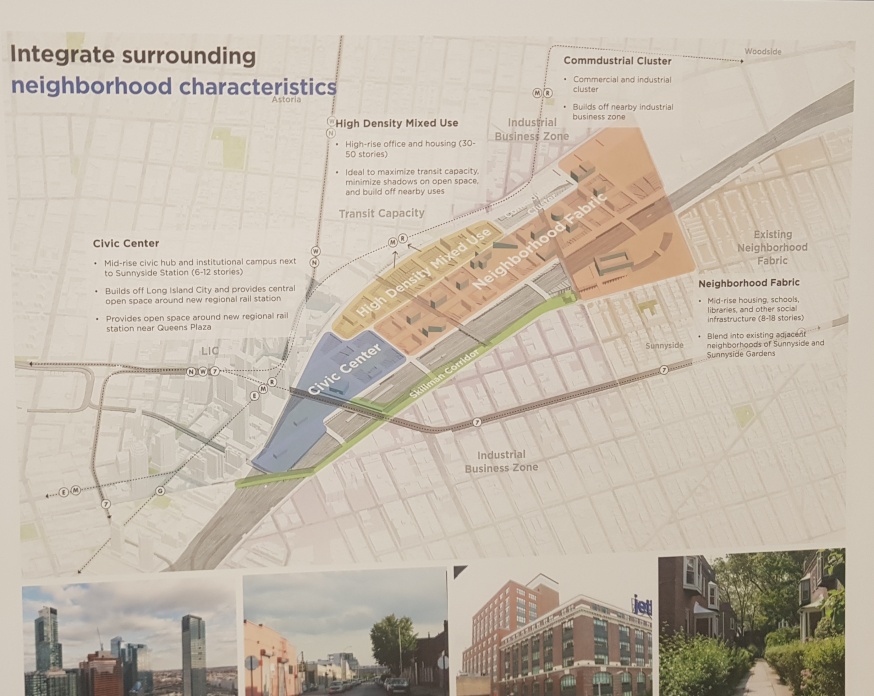
Sunnyside Yard office and residential plan (Queens Post)
Some attendees wanted to know how much the giant project would cost and were unhappy as to the way in which the EDC disclosed those figures. The EDC estimated the cost on a square foot basis and allocated different costs for different areas of the yard, making it extremely difficult to calculate a total cost.
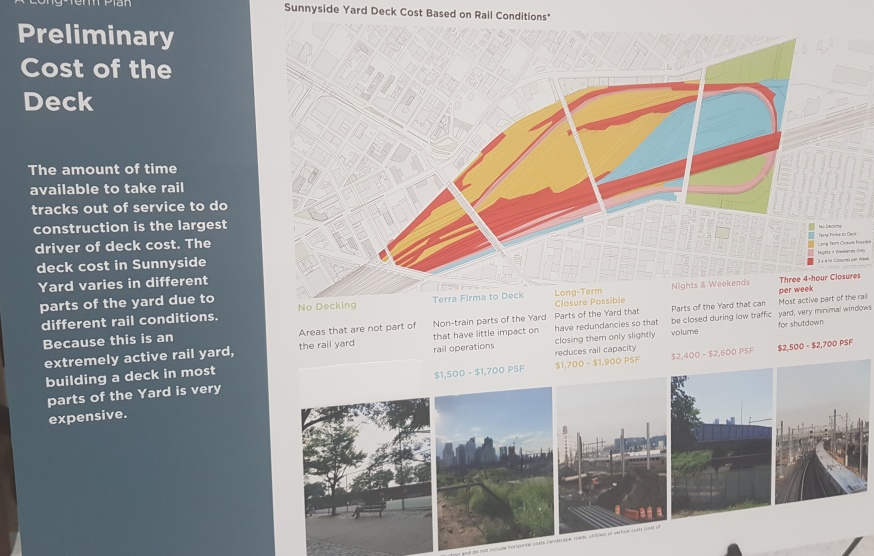
Sunnyside Yard projected costs (Queens Post)
Adam Grossman Meagher, the director of Sunnyside Yard, later said that it would cost at least $17 billion.
The EDC said that the project would be built in phases and may take up to 100 years to fully complete. The organization did not say what its next steps would be after the completion of the master plan.
9 Comments

Do not trust the EDC or the Developers. You will get more “AFFORDABLE” housing which is really UNAFFORDABLE as we know very well. How will the 7 train handle more people. Streets that will have cars go 5-10 mph. I do not think this idea will work at ALL The 7 train is at capacity now. Where is all this money coming from? MTA is raising our fares and tolls every 2 years on Subways , buses tunnels and bridges. Will there be more taxes?
Hey, ding-dong, did you even look at the plans?!?! Actually, let me re-phrase – did whoever programmed you not include any sort of OCR capabilities?!?! If you look at the plans, you can see that the high density is being proposed on the North side of the area, AWAY FROM THE 7!! That means that the residents will mostly flock to the M,R and some will go slightly further to the E, or N/W. The impacts on the 7 will be substantially less than the disaster of biblical proportions you’re prophesying about.
Also, you forgot to close with a bit on how you voted for a real estate developer. Epic fail.
Hey , we need AFFORDABLE HOUSING, REAL AFFORDABLE HOUSING> Not the BS that DumBlasio our O% for President Mayor is offering us. Any more now matter how little on the 7 line is too much. You do know the other line are already crowded too. They would get much worse also. M& R Trains are locals remember as are N/W trains. Trump i better than any Socialist/Communist Open Border Dumb o crat running for President.
You voted for the rich real estate developer and now you’re pretending you “don’t” love them? Sad!
It’s a shame you trusted Trump the developer so much you VOTED for him! How gullible!
He is going to win again. Will you complain another 4 years.
Long Island City had a waterfront plan, recently re published, that offered plenty of air and light—a laughable promise of convivial community when compared with high rises, end to end. Expect to fight bitterly with the Real Estate Board, the lobby that premises greenways for covering over open spaces, crowding out air and light for Queens. Look up the promises for Long Island City, and see the end result. The original plans had ten story or less buildings interspersed with high rises.
Of course not. That was pie in the sky. Every LIC new waterfront building blocks air and light at over thirty stories.
Don’t buy the bright promises. The artists and carpenters, artisans and small manufacturers were forced out, as will be the small businesses surrounding the rail yards. Who will tend to the needs of, service all the present high rises? Who can afford to live nearby, those supers, contractors, mechanics, nannies?
No one wins when greed wins.
Is 100 years completion date correct??? I thought the State and MTA are BROKE????????
While it would be great to actually have a neighborhood there, it probably will cost too much for any private developer to deck over the yard. Remember, this isn’t midtown Manhattan, developers won’t spend a fortune to build tiny buildings. It is a good opportunity for the city to build new social/public housing that are mixed income with dedicated housing for both teachers and older residents.
Honestly, while the housing density described would be “ideal urbanism” from a cozy standpoint, it’s not enough when we have a severe housing shortage. Anything that borders the Norther Blvd subway line or the exposed rail lines should be at least 20 stories.
Also, I’m only seeing one new rail station listed and its positioning means that it would be an LIRR line to Penn Station (which has been a long time coming), but with the new and expensive East Side Access it makes sense that there should be a second LIRR station that serves Grand Central. There should also Amtrak service, as the trains run through the yard already.