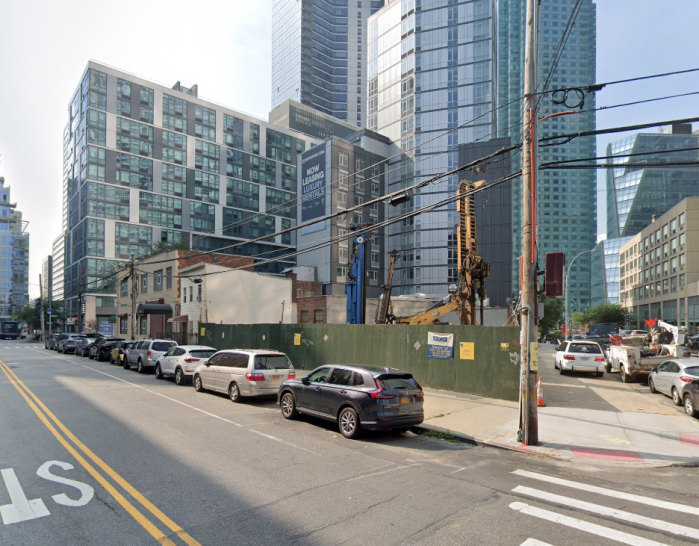
25-08 43rd Ave. Via Google Maps
Dec. 30, 2024 By Ethan Marshall
Permits have been filed for the construction of a new 9-story mixed-used building at 25-08 43rd Ave. in Long Island City. The site, which was previously occupied by an auto repair shop and private parking space, is set to be transformed into a modern residential and commercial development.
Located between Hunter Street and Crescent Street, the proposed development would stand 119 feet tall and yield a total of 26,846 square feet of space. The vast majority of the square footage would be dedicated to residential use, with 26,646 meant for 39 residential units, compared to 200 square feet for commercial space. With the residential units having an average unit scope of 683 square feet, they would most likely be rentals.
A cellar is another planned feature for this development. There are currently no plans to add accessory parking. However, the development is located just three blocks away from the Queensboro Plaza subway station, which services the 7, N and W trains.
The owner behind the applications is Yong Chen of Central Realty LIC LLC. The architect of record is listed as being INOA Architecture.
Demolition permits were already filed for this development in September 2024. However, an estimated date for completion of the project has not yet been provided.
One Comment







We’re loosing another historic gem (and exauisite food) to bland and unimaginative design. RIP M Wells