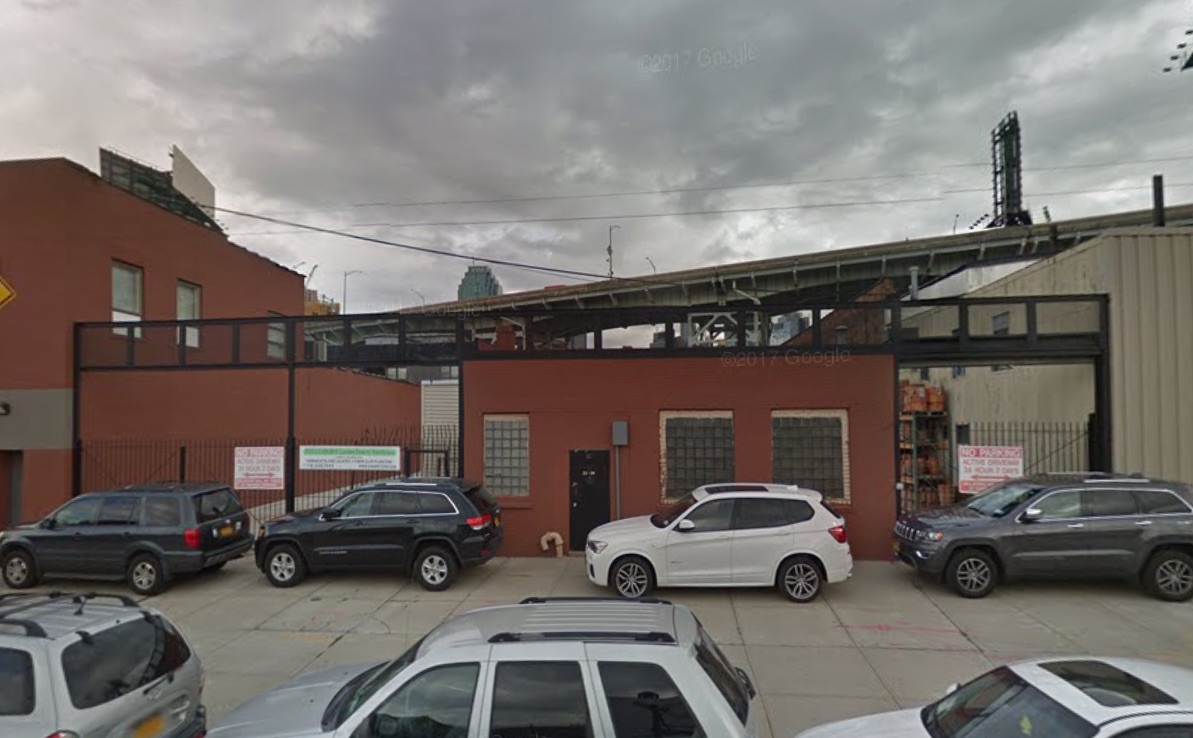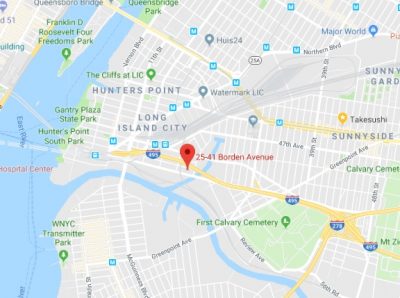
25-41 Borden Ave., where a seven-story commercial building has been proposed. (Google Maps)
Feb. 27, 2018 By Nathaly Pesantez
Permits have been filed for a new seven-story office building on Borden Avenue.
City records show plans for a 26,593 square-foot building at 25-41 Borden Ave, the site of a current one-story warehouse by the Long Island Expressway. The new building will rise to a height of 75 feet, and hold offices from the fourth floor up, with a retail or service shop on the ground level.
The proposed building will also feature terraces on the third and seventh floors, as well as the roof. Enclosed parking for 47 cars on the ground level and on the second floor is also planned for the site.
The property is owned by Evan Avdoulous through Dio Long LLC. Records show the LLC purchased the property for $1.2 million in 2014.
The new building’s design is by Ndkazalas Architecture, based in Astoria.

One Comment

Please watch as the proposal for offices in the “middle of nowhere” industrial zoning morphs into hotel/motel, thence to homeless shelter, thence to high-end apartments—a miracle!