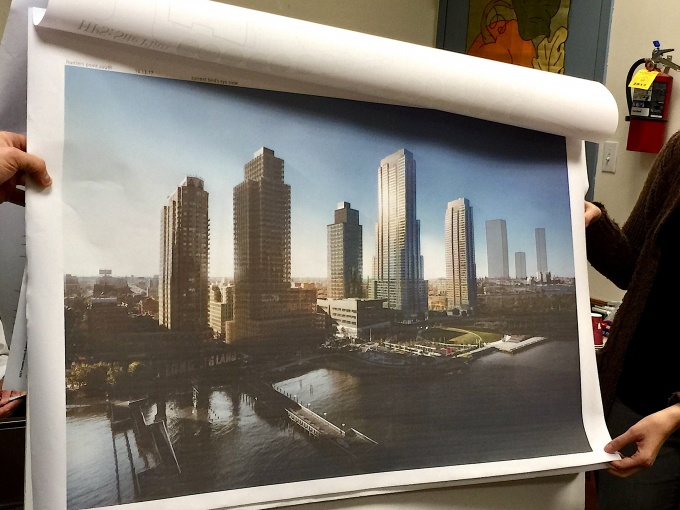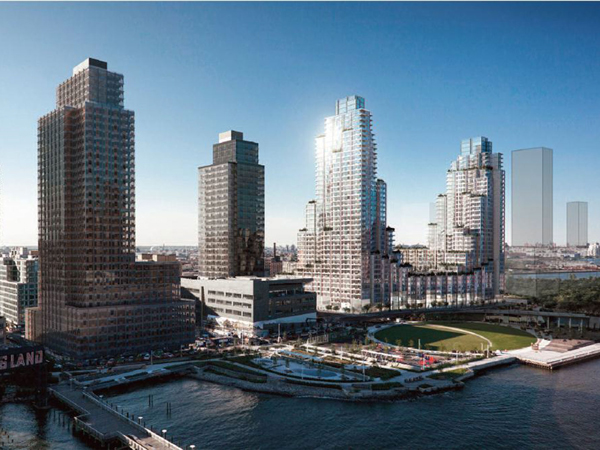
Redesigned rendering of Hunters Point South Parcel C
Oct. 26, 2017 by Nathaly Pesantez
Developers have officially filed building permits for one of two towers slated for Parcel C of the Hunters Point South development.
TF Cornerstone, which revealed new plans for Parcel C of Hunters Point South last week, filed plans Wednesday for 52-03 Center Blvd. or the “north tower” on the parcel. The building height will rise to 587 feet, or 56 stories. The building is 14 stories higher than initially planned, as the LIC Post reported last week.
The developer plans to break ground on the tower in June 2018 and open toward the end of 2019.
The tower will hold 800 units, in line with initial plans, which will be spread across 766,551 square-feet of residential space. Floors two through 54 will hold between nine and 30 units. A recreation terrace for residents only is planned for the fifth floor. Of the 800 units, 534 units will be classified as affordable.
Two retail spaces, one at 4,933 square feet and the other at 3,140 square feet, will take up the first floor of the building, adding up to 8,073 square feet of commercial space.
A dog grooming room for residential use only will also be on the first floor. The second floor will hold enclosed parking for 73 cars, and storage space for 160 bicycles. The third floor will hold an additional 77 cars and 243 bicycles.
SLCE Architects, the midtown-based full-range firm, is behind the tower’s design. Projects in its portfolio include 432 Park Ave., the MoMA Expansion Tower, and the New School University Center.
Development on the parcel, part of Phase I of the 30-acre Hunters Point South project, was halted after problems with underground infrastructure forced TF Cornerstone to redraw plans for the two towers, north and south, slated above ground. The upcoming south tower will rise to approximately 44 stories, nine stories higher than previously planned. A 572-seat elementary school was also added to the parcel’s new design.

Prior rendering of Hunters Point South development (TF Cornerstone)
Construction of the 34,000 square-foot school will likely start at the same time as the north tower, with the south tower following about six months after.
The two towers on Parcel C are part of seven residential towers planned for the Hunters Point South development. The overall site, spanning from 54th Avenue to Newtown Creek, is currently in Phase II, which will see the construction of 3,000 units and a 600-seat school in the four remaining parcels.
14 Comments







Pittsburgh on the East River. What a hell-hole that area of LIC is.
Great. More dogs.
Affordable to the 1%-ers. What a travesty! The hipsters do all their shopping online, including food. They can survive a week with half an organic cruelty-free all natural fair trade avocado.
Only in NYC does AFFORDABLE Housing have dog grooming stations, amenities and doormen while also being on the waterfront. Great Job.
this is all just absurd. for a building that is more than 50% “Affordable” why would they need a dog room? (if you can afford a dog, and still qualify for affordable housing, you need to take a budget management class). The parking to unit ratio is also a joke, and JVB is being quiet because all our speculation is right. Take it to the polls in 2 weeks!
Agreed I Love dogs, take it to the polls. Get JVB and DumBlasio out of here in my book.
Too bad we can’t also get rid of the folks with enough time on their hands to clear their cookies and dislike anonymous LIC Post comments all day.
Nice shadows those buildings are casting
fortunately there’s nothing on the backside of these.
When the sun hits the buildings from the south though, they will cast an immense shadow north.
how much is JVB getting in his pockets this time — he has been quiet lately – TOOOO QUIET –
You sound bitter and jealous.
time to move
i don’t know why buildings brag about dog grooming space/doggy spa etc. Its usually just a corner of a big room with a hose and a drain…
Of course these HIPSTERS need a dog grooming station in their ivory towers! More proof that DumBlasio is in the pocket of Big Grooming. I used to groom my own pet rat Tenpin using a comb I found stuck in a bowling lane gutter.