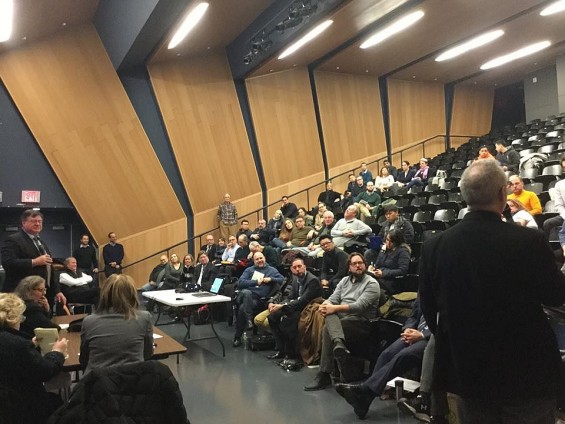
Hearing
Jan. 25, 2016 By Christian Murray
Plans for the Paragon Paint factory drew mixed reactions from locals during a presentation that developers held last Wednesday in their effort to win over Community Board 2.
The developers seek a zoning variance in order to build 344 rental apartments over the Paragon Paint factory, located at 45-40 Vernon Blvd., and adjoining sites that are currently zoned for manufacturing. CB 2 will issue an advisory decision to the Board of Standards and Appeals, which will ultimately decide on the variance application.
Developers’ proposal includes a 28-story tower that would be attached to the Paragon Paint building, as well as two other buildings that would be 13 stories and eight stories, respectively. The Paragon Paint building would be revamped and would be converted into apartments. The project is a joint venture of Simon Baron Development and CRE Development.
Developers delivered a detailed presentation at the Academy for Careers in Television and Film on Wednesday, attended by about 90 people.
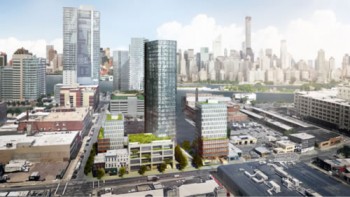
Rendering
One aspect of the development that impressed the audience was a planned public park that would open on Anable Basin, which would provide access to the basin from Vernon Boulevard. Attendees were especially glad to hear that there would be a restrictive covenant guaranteeing that the park space could not be developed.
Several attendees were also grateful that the proposed Paragon development involves cleanup of a toxic site.
To meet BSA standards, developers must prove that the property has a unique physical condition that poses a financial hardship – in this case, toxic contamination. As home to the Paragon Paint factory, where millions of gallons of paint and varnish were processed every year, industrial materials leaked all over the site and into the river.
When the owners acquired the property, it had underground storage tanks that could hold up to 200,000 gallons of paint or petroleum-based products. Some of the storage tanks were the size of school buses, Michael Bogin, an environmental attorney representing the developers, said. Within the building there were vessels that could contain between 150,000 and 200,000 gallons of storage material.
The New York State Department of Health has called the site “a significant threat to human life.”
Brent Carrier of CRE Development said the cost to clean up the site will approach $30 million. However, in past meetings he has said that a significant

LIQCity
portion of the cost—as much as $10 million—will be subsidized by the Brownfield Cleanup Program.
Despite the public park and cleanup, a significant point of contention was the development’s size.
“I am very concerned about this building,” said Anna Finn, a lifelong Long Island City resident who lives nearby.
“We are drowning in buildings and overdevelopment,” she said. “It will set a precedent…and two years from now someone will ask for a 30-story building [on Vernon].”
Matt Baron of Simon Barron Development argued that the tower would be located on the water – like the East River developments – so it should be viewed as a waterfront site as opposed to a smaller-scale building on Vernon Boulevard. He added that the preservation of the Paragon’s façade would ensure consistency with the character of the area.
The development also makes provision for just 24 parking spaces, which prompted laughter given the lack of parking in Hunters Point.
“No one is going to say that the cleanup of a serious environmental Brownfield site is not helpful to the community, nor is anyone going to say that a waterfront park is not something to be desired,” Community 2 Board Chair Patrick O’Brien said.
However, he continued, Hunters Point was built around the concept that the tallest buildings were to be located by the East River, with smaller buildings toward Vernon Boulevard.
“Bulk and density remains a concern for us,” he said, despite the 28-story tower being 50 feet back from Vernon Boulevard. “Our view on height is that it should be toward the water, and I mean the [East] River, not the basin.”
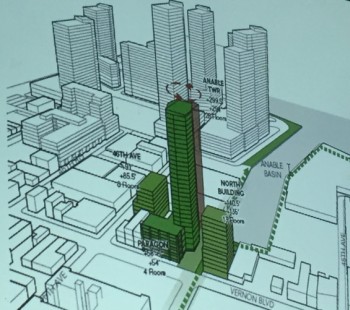 He said the Board has talked to the developer as to how it might be scaled back, but there have not been any firm commitments.
He said the Board has talked to the developer as to how it might be scaled back, but there have not been any firm commitments.
O’Brien also echoed Finn’s concern that Paragon will be the first in a series of large buildings in this section of Hunters Point. Furthermore, he said, there is no overall zoning plan for the area.
The decision rendered with this development is likely to set a precedent as to what future developers along Vernon Boulevard (going north) might seek. While this variance application pertains to this property only from a legal standpoint, it will become a point of reference, O’Brien said.
Lisa Deller, Chair of Community Board 2’s Land Use Committee, said that the Paragon development is just an indication of further gentrification.
“The developers continue to talk about the uniqueness of this site… how the park is spectacular… how it is going to improve the neighborhood,” Deller said.
“This is not a middle class housing development,” she said. “This is a luxury housing development overlaid with maybe some affordable units for a tax abatement.”
Howard Goldman, the attorney for the developers, said that one third of the 334 rental units was intended to be affordable. However, those affordable apartments are not likely to be built unless the 421 a tax exemption that recently expired is reinstated. That exemption provides developers with a significant break on property taxes when they build affordable housing.
Goldman said that without the tax abatement, the affordable housing is unlikely.
“It is universally understood among the development community that without 421 a affordable housing is not a possibility right now,” Goldman said,
The attendees wanted to know what the developers could build right now if a variance was not granted.
There were a number of possibilities.
The developers would be permitted to build a community facility such as a hospital or university that could be 6.5 times the size of the site. However, such institutions have not shown interest.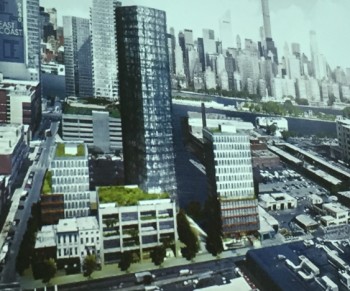
They could build a hotel that could be two times the size of the site.
The developers are not required to provide public access to Anable Basin via Vernon Boulevard as proposed.
However, these allowable uses are not economically feasible. The basis of the application is that they need a zoning variance in order to build a structure where they can overcome the cost of the cleanup.
The renderings of the proposed site were also called into question.
Kenneth Greenberg, a Long Island City resident and community board member, said that the renderings were not from street level but from higher elevations.
He produced his own rendering, as if from street view. The building looked much more pronounced.
The community board is scheduled to vote on the plan at its monthly meeting that is scheduled to take place on February 4 at Sunnyside Community Service Center at 7 pm.
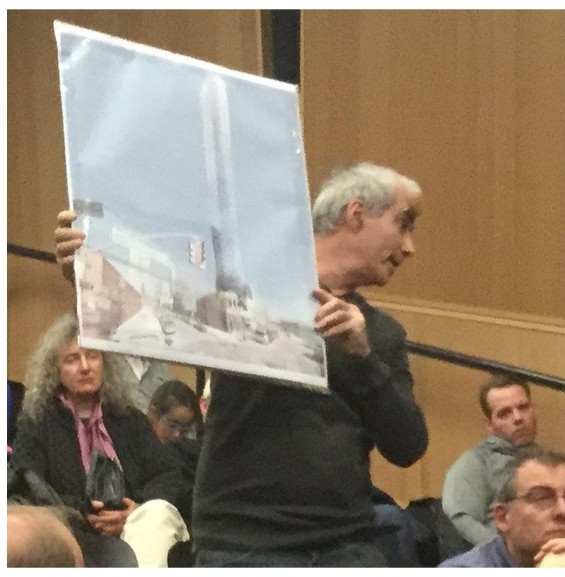
Kenneth Greenberg
10 Comments

I hope development around Anable Basin spurs the cleanup of that waterway. For decades, this site was one of several that leached toxins into the basin, as the LIC Post reported earlier: “The remediation plan still involves the replacement of the timber bulkhead/seawall that touches Anable Basin. The bulkhead is viewed as porous and hazardous materials are leaking from the ground and ground water into the basin and the East River.” The paint factory is just the tip of the toxic iceberg. It was also a petroleum barge slip and canning facility for Standard Oil. Indeed, as the Queens Chronicle noted in 2009, “steel sheeting had been installed to keep outside pollution from seeping into the site.” That is, the residential site needed to be protected from pollution from Anable Basin. As founder of the LIC Community Boathouse I never staged “walk up” paddles — especially for children!?!? — that linger near the launch I established there. The unelected clique claiming to lead the boathouse now insists upon doing so. Anable Basin should be declared a Superfund cleanup zone by more responsible parties.
“He added that the preservation of the Paragon’s façade would ensure consistency with the character of the area.”
LOL the character of what? I nasty looking paint factory. Its funny watching these people try to grasp on anything for the sake of “preserving character”. I say turn the building into a parking lot for the development because you will need at least 300 parking spaces when everyone moves in. 24 spaces is a joke! Are the developers delusional thinking that everyone will ride their bikes or walk a mile to the train station, or wait for an measly bus?
This project should NOT go forward without a parking lot and at least 50% affordable. What a bunch of greedy pigs!
how about don’t build a luxury condo at all.
I say build it higher!
Yes more retail please! Not a good idea to have residents living in the former paint factory surroundings. Who knows what toxic wastes have been stewing for years, no way, no thank you! The greed of developers is getting quite toxic itself!
Actually, the toxicity of the site was a main point of discussion at the meeting on Wednesday. The developers have gone to great lengths to bring the building up to safe (legal) standards. In fact, it would have been *much* more profitable for them to demolish the original building and erect another glass and metal sky scraper. I’m not in favor of the project for a number of reasons, but I do commend them for integrating the history and character of our neighborhood into the proposed design.
Whether you want to argue with governmental standards associated with toxic waste is entirely up to you, but preserving the Paragon Paint warehouse did not sound like a cost cutting measure.
Height and volume of residents (which are proportionally related) should be the concerns. Both will contribute or detract from the quality of life (and quality of available transit) in the area. Additionally do we really need more luxury rentals in the area? How about some useful retail?
By the time this project is completed should it be approved, you will already be sharing the train with thousands of new riders gaining access from the Queensboro Plaza and Court Square stations.
Any issues with infrastructure will be minimal from a 330 unit project
when compared to the volume of people the 12,000+ apartments from the Court Square area will produce this is laughable
Not to mention the new TFC Affordable housing project which will be underway soon.
Also, there’s a new project on 11th street which will begin to rent in the next couple months.
Greenberg’s rendering looks awfully like it was rendered as if from a wide-angle lens, not the way that a human would actually see it.
Going into the meeting I was really skeptical. After the meeting, I’m just torn. Eventually *something* will be done in that spot, and I think it’s hard to imaging a likely scenario that is less good for the community (bulky hotel or any of the other development options, or just leaving the run-down factory building in place). I’m fairly convinced that the height isn’t the important issue. But I’m still convinced that transit access, traffic impact, school impact, and other drains on community infrastructure make it … complicated. I don’t envy the board having to make a decision.
I concur.